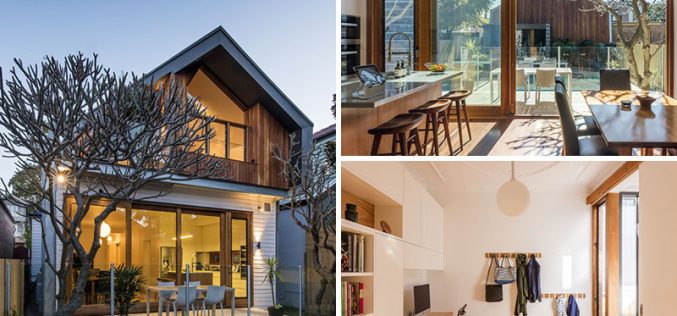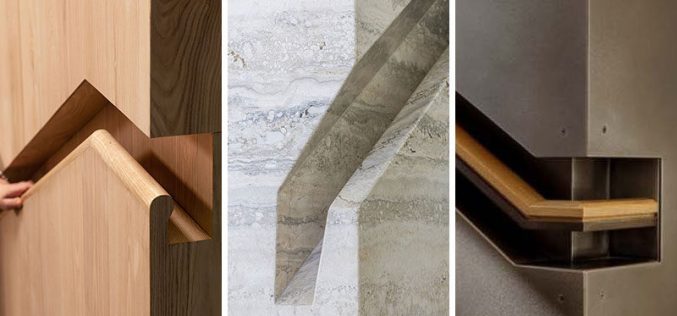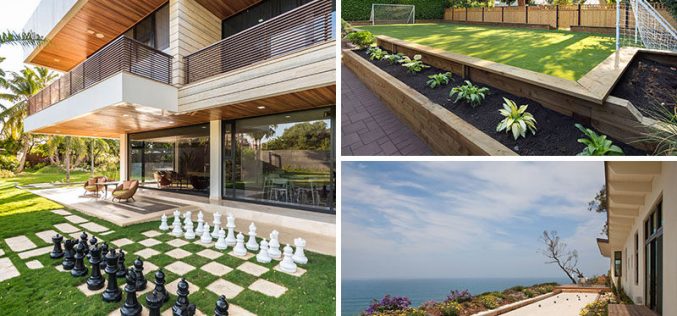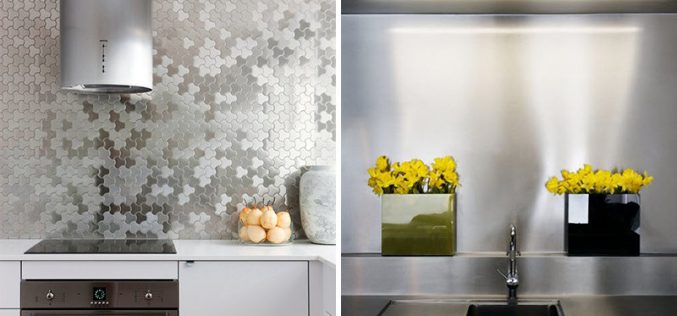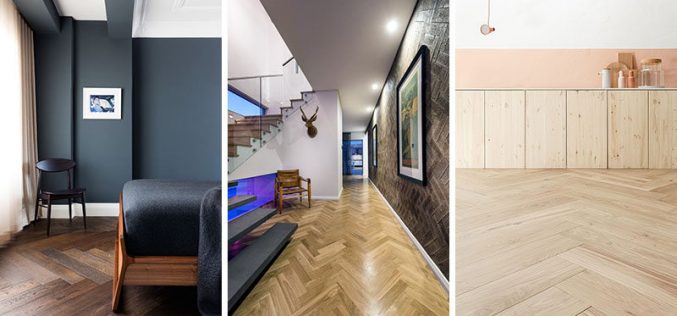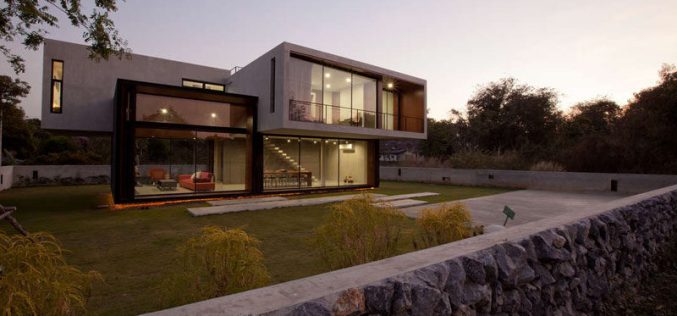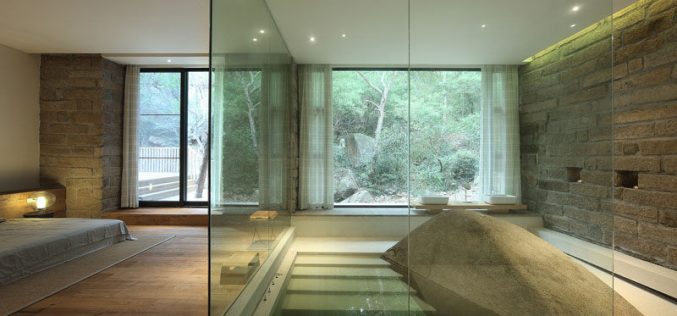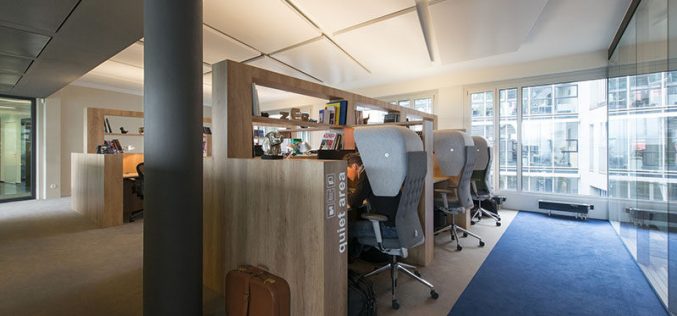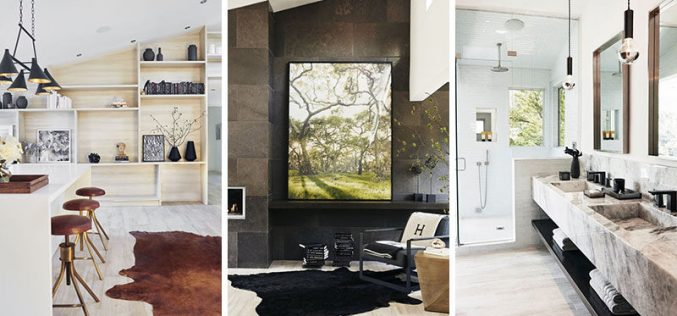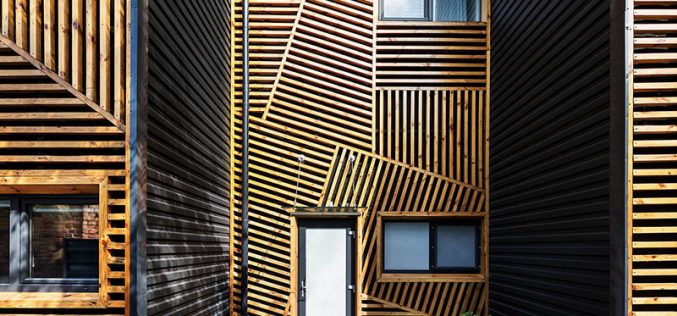Conteporist
The Power Lane House by CHORDstudio
Photography by David Yeow CHORDstudio have designed the renovation and extension of this heritage family home in Sydney, Australia, that includes a parent’s retreat and additional storage. From the front of the home, you can barely see the extension, and it still fits in with the other homes on the street.
Photography by David Yeow From the rear of the home, you can see how they added an extension and included another floor on the home.
Photography by David Yeow Located on the other side of the pool is the new garage that matches the extension on the home and provides plenty of storage for the home owner’s large collection of outdoor sporting goods.
Photography by David Yeow Heading back into the house, there’s an outdoor dining space that’s accessed from the combined kitchen and dining room.
Photography by David Yeow Before heading upstairs, there’s a small home office built into the hallway.
Photography by David Yeow The wood stairs, handrail, and window frames break up whi..
Stair Design Idea – 9 Examples Of Built-In Handrails
Recently, we’ve been seeing more homes and buildings that have built-in handrails to accompany the stairs. They look great and take up less space than typical handrails that are mounted on the wall instead of being built-in. Let’s have a look at 9 different examples of stairs that have built-in handrails… 1. In this home, the handrail has been cut out of the material that it’s made from.
Spotted in a home designed by Aaron Neubert Architects. Photography by Brian Thomas Jones. 2. This wood and steel handrail is built into a section of the wall for a more industrial look.
Spotted in a home designed by Stuart Silk Architects, with interiors by Amy Baker Interior Design. Photography by Aaron Leitz. 3. In this home, a wood wall is broken up by the built-in handrail that also features hidden lighting.
Spotted in a home designed and photographed by Nota Design International. 4. This built-in handrail that runs the length of the stairs does double-duty as a light source.
Spotted in an..
Landscaping Ideas – Liven Up Your Backyard With Some Games
Backyards can sometimes be a bit boring and are often just grass, but these three homes have transformed their backyards into spaces where fun can be had. First up is this home that has a chess set built into the landscaped yard. It’s just off the main living area of the home and a small covered patio lets people have a place to watch the game being played.
House designed by Ferrer & Zraid Arquitectos. Photography by Luis Ontiveros. Next up is this home in California that overlooks the ocean. It has a built-in bocce court, ideal for enjoying the water views and entertaining guests at the same time.
Spotted in a backyard designed by Grace Design Associates Inc. Photography by Holly Lepere. And lastly, in the backyard of this home in Vancouver, Canada, is a mini soccer field that’s slightly raised from the rest of the outside space and perfect for kids to be running around on.
See more photos of this home, here. Renovated by Sarah Gallop. Photography by Ema Peter Photography. Get t..
Kitchen Design Idea – Install A Stainless Steel Backsplash For A Sleek Look
If you’ve been looking for a backsplash material that’s stylish, easy to clean, and super modern, stainless steel may be the answer. It’s a durable material that makes clean up a breeze and brightens the kitchen as it reflects the light that hits it. Here are 17 inspirational examples of kitchens that have stainless steel backsplashes. 1. Stainless steel covers the backsplash areas of these kitchen walls to create a clean and modern look.
Designed by Prentiss Balance Wickline Architects. Photography by Steve Keating. 2. This kitchen’s stainless steel backsplash matches the appliances and island to keep the kitchen looking unified.
Designed by Cary Bernstein Architect. Photography by David Duncan Livingston. 3. The stainless steel backsplash in this kitchen contributes to the modern look of the space.
Designed by DeForest Architects. Interior design by Robin Chell. Photography by Benjamin Benschneider. 4. Stainless steel panels wrap around the walls of this kitchen to make for eas..
16 Inspirational Examples Of Herringbone Floors
1. Both the walls and the floors of this Australian home are covered in a herringbone pattern.
See more photos of this home, here. Designed by Residential Attitudes. 2. The dark, rich wood herringbone floor creates warmth in this mostly-white home.
See more photos of this home, here. Designed by Metaform Architecture. Photography by Steve Troes fotodesign. 3. Dark wood was used on this floor, along with the other dark elements, to create a moody feel in this bedroom.
Apartment designed by TFAD Architects 4. This dark herringbone pattern was actually created using tiles designed to look like wood throughout these apartments.
Apartment designed by Chamberlain Architects. Photography by Derek Swalwell. 5. The natural look of the herringbone flooring in this kitchen fits with the rest of the light wood throughout.
House designed by Austin Design Associates. Photography by Derek Swalwell. 6. The dark wood herringbone floor in this apartment warms up the all white interior.
Inspi..
This House In Thailand Is A Balance Between Concrete And Glass
Photography by Spaceshift Studio Designed by IDIN Architects, this home in Nakhon Ratchasima, Thailand, was inspired by the home owner’s lifestyle and sense of adventure.
Photography by Spaceshift Studio The design of the house was initiated by the idea of a kayak on the water, and the way that the river acts as a support for the kayak. With the house design, the living and dining areas act as a support for the upper floor where the bedrooms are.
Photography by Spaceshift Studio The cantilevered upper floor of the home is also a reflection of being adventurous.
Photography by Spaceshift Studio At the rear of the home, a wall of wood shutters provides privacy and protection from the elements.
Photography by Spaceshift Studio In the stone and concrete wall, there’s a wood door to give you access to the land behind the house.
Photography by Spaceshift Studio Inside, wood shutters and ceiling soften the mostly-concrete interior.
Photography by Spaceshift Studio Wood has also be..
There’s A Boulder In This Bathroom
Photography by WU Yong-Chang Here’s something we don’t see too often, a large boulder in a bath, but that’s exactly what’s inside this house in China designed by FM.X Interior Design. The home, located on a quiet and peaceful piece of land in a valley away from the city, is surrounded by mountains and forest.
Photography by WU Yong-Chang The home owners wanted the house to blend in with nature, and as a result, they decided to retain some natural elements, like large boulders, in the design of the house. In the master bedroom, they were able to include a large boulder and make it a feature in the master bath by having the boulder become part of the bath design. The bath is sunken down into the floor, and the boulder creates a unique almost-sculptural element in the design. Definitely not something you see everyday.
Photography by WU Yong-Chang Get the contemporist daily email newsletter – sign up here
Office Design Idea – Create A Designated Quiet Area
Photography by Peter Wuermli Working in a bustling office with a lot of co-workers and people standing around chatting can lead to distraction and poor productivity. The Swiss architecture and design studio Evolution Design has come up with a solution to this problem in the form of a designated Quiet Area, as seen here in the recently completed zeb offices in Munich, Germany.
Photography by Peter Wuermli The office’s Quiet Area creates a space that’s ideal for working on things that require concentration and focus. Desks divided by thick wood partitions, signage letting people know it’s a quiet space, and Vitra ID Trim Cap office chairs with felt hoods, all help to block out any outside sounds and create less opportunity for distraction.
Photography by Peter Wuermli Get the contemporist daily email newsletter – sign up here
This 1970s home in California received a contemporary redesign making it better than ever
Photography by John Russo This home in Montecito, California, was originally built in 1977, but was recently renovated. Interior designer Erinn Valencich and Patrick Hall of DA Inc. worked together to update the home and give it a contemporary flair.
Photography by John Russo Welcoming you to the home is a landscaped front yard that has a stone path leading you to the front door, broken up by patches of grass, creating a unique look and adding interest to the yard.
Photography by John Russo Inside, barn wood tile floors have been combined with earthy colors to create a natural and bright interior palette.
Photography by John Russo The main living and kitchen area share the space, with one of the walls covered in light wood shelving, ideal for displaying personal items.
Photography by John Russo In the kitchen, a large picture window perfectly frames the view of the Santa Ynez Mountains and open wood shelving lets you display your favorite serving items.
Photography by John Ru..
These Townhouses Feature A Creative And Artistic Wood Exterior
Photography by Ivan Avdeenko When Pominchuk Architects were designing these townhouses in Kharkiv, Ukraine, they decided to use wooden strips arranged in a creative geometric design to make a unique facade.
Photography by Ivan Avdeenko The wood strips help to create a more natural look, while at the same time, they contrast the surrounding black siding.
Photography by Ivan Avdeenko Get the contemporist daily email newsletter – sign up here

