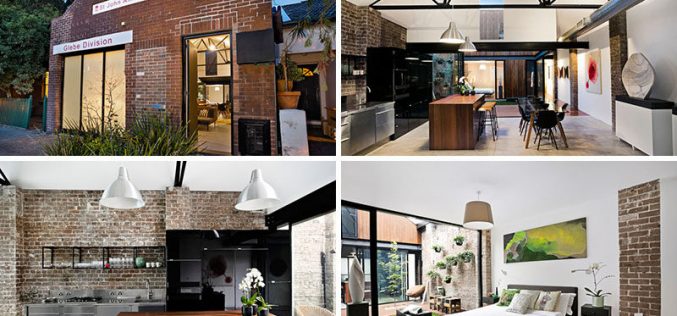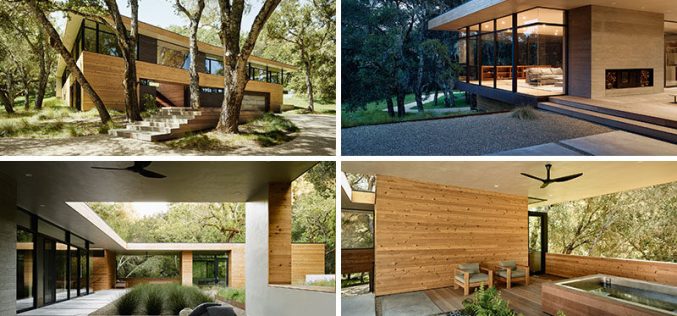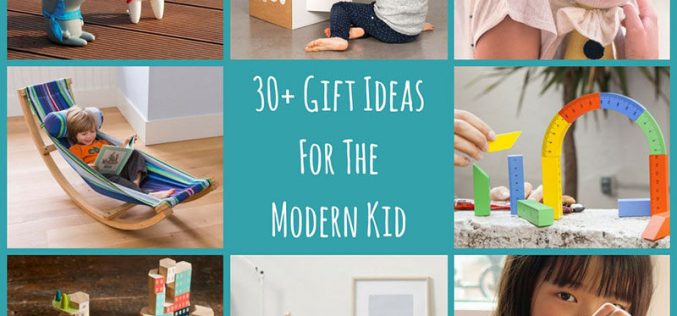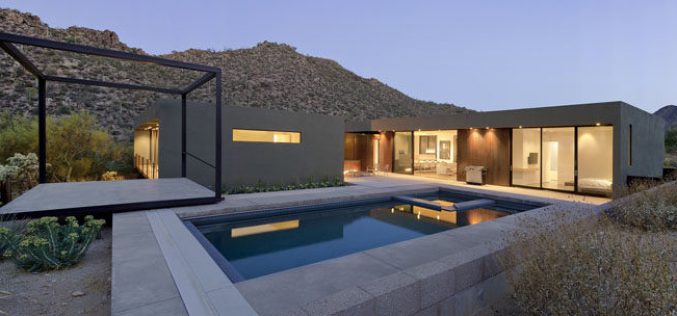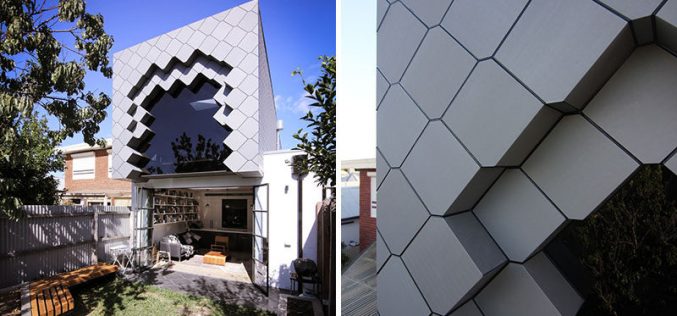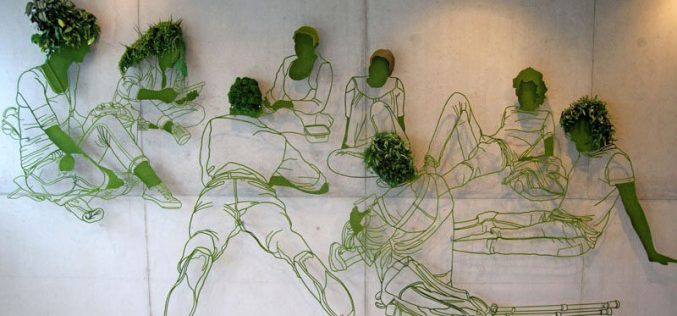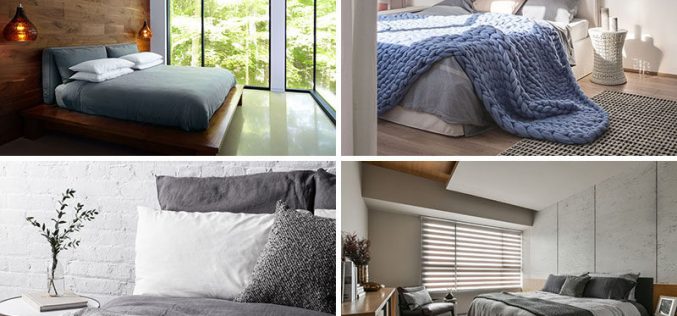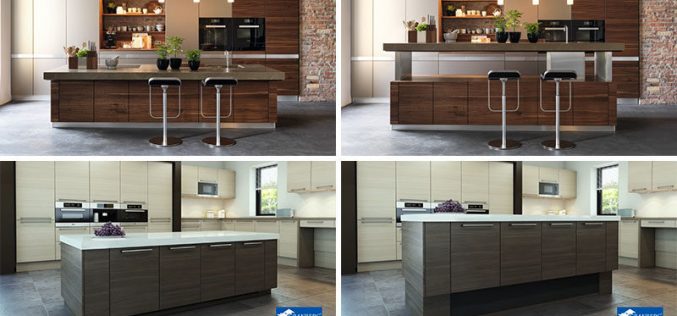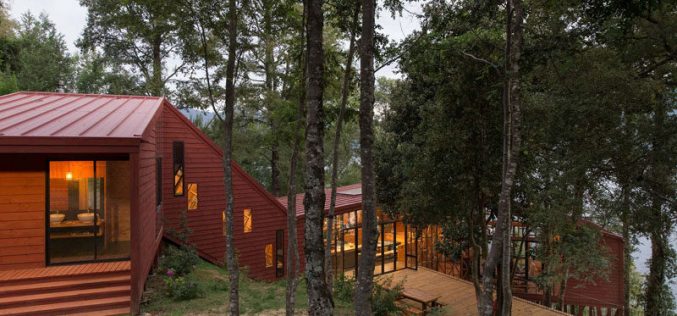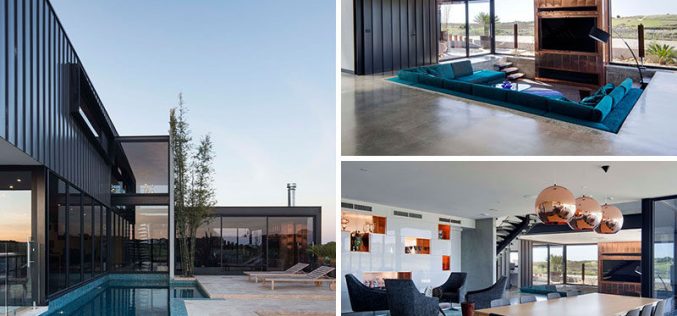Conteporist
This Old Ambulance Station Has Been Transformed Into A Contemporary Home
This former St. John’s ambulance station in Sydney, Australia, has been transformed into an urban home with brick walls, vaulted ceilings and an open floor plan.
In the living room, touches of the old building, like the brick wall, have been left in place to become a unique feature wall.
Vaulted white ceilings with contrasting black framework draws the eye upwards. Black cabinetry in the kitchen and black chairs around the dining table help to create a cohesive look.
A small courtyard with a grassy patch and hanging planters separates the living area from the master bedroom.
In the master bedroom, a large window lets the natural light in from the courtyard.
The master ensuite bathroom has been kept light and airy with the use of large light gray tiles, and a white bath. A small shelf and towel rack have been included in the design of the tiled walls.
At the rear of the home, there’s a small self-contained one-bedroom unit with it’s own entry, which can also be blocked off f..
This family home has made a life for itself in Califonia’s Carmel Valley
Photography by Joe Fletcher Sagan Piechota Architecture have designed this contemporary family home that spreads out over two floors and includes plenty of outdoor space, while at the same time sits carefully among old growth Oak trees of Carmel Valley in California.
Photography by Joe Fletcher The entrance to the home is grand, with a large, extra wide set of stairs leading you up to the main level of the home.
Photography by Joe Fletcher At the top of the stairs, you become aware that the home is laid out in an ‘L’ shape, and has landscaped outdoor space.
Photography by Joe Fletcher Where possible, floor-to-ceiling glass has been used throughout the home to frame the views of the surrounding area.
Photography by Joe Fletcher Throughout the home, materials like concrete, weathered steel, and natural cedar mirror the texture and color palette of the nature outside.
Photography by Joe Fletcher From this angle, you can see how the main living area is on one side of the home wit..
30+ Gift Ideas For The Modern Kid In Your Life
Buying presents for kids can be extremely overwhelming. There is so much to choose from, kids usually already have a ton of stuff, and you want to give them something that will continue to provide joy as the years go by. To help make gift giving a little easier, we’ve compiled a list of gifts for kids that are modern, beautiful, and are likely to be treasured for a long time after it’s been given. Here are 30+ gift ideas for the modern kid. WOOD TOYS Wood toys are a wonderful alternative to plastic ones. Wood is durable, safe, long lasting, and looks much nicer strewn across the floor than plastic. 1. These wood toys have magnets on them to allow for endless configurations and hours of play. The cars are also painted with chalkboard paint so they can be drawn on and customized over and over again.
Cosmos magnetic spaceship and dream car building blocks from Huzi 2. If any of the little people in your life are into boats, islands, or helicopters these wood toys are sure to be a hit.
..
This Contemporary Desert Home Was Designed To Have A Low Impact On The Surrounding Environment
Photography by Bill Timmerman Ibarra Rosano Design Architects designed this contemporary home in Marana, Arizona, with effort to not disturb the surrounding natural environment.
Photography by Bill Timmerman The orientation of the home was chosen to harness the sun, capture breezes, and frame the picturesque views. At the entrance to the home, you must pass over a bridge that sits above desert landscaping.
Photography by Bill Timmerman At the end of the home, there’s a swimming pool with a raised deck.
Photography by Bill Timmerman Close to the pool and located between different areas of the home is an outdoor fireplace surrounded by weathered steel.
Photography by Bill Timmerman Off to the side of the pool and outdoor fireplace is the main living area, it too has a fireplace.
Photography by Bill Timmerman Behind the living area is the dining space and kitchen. A collection of pendant lights help to anchor the dining table in the space.
Photography by Bill Timmerman Next to..
The New Rear Addition To This House Has A Creative Exterior
Photography by Ben Tole Hook Turn Architecture were tasked by their clients to add an addition to an existing 1880s Victorian terrace home in Melbourne, Australia, that would not be visible from the street.
Photography by Ben Tole The result was a contemporary extension that would allow the home owners, a young family who had outgrown the home, to stay in the same home, but with more space. The original house was built using brick, and the ground floor addition used the same material, however for the upper floor the architects drew inspiration from the local bluestone industry to create a tessellated pattern that naturally occurs within the formation of the stone.
Photography by Ben Tole 38 panels make up the unique facade constructed using zinc-faced composite panels.
Photography by Ben Tole Inside the home, each new room was designed to give it the best access to daylight. The combined living room and kitchen are open to the small backyard.
Photography by Ben Tole In the dini..
This Wall Art Is Made From Steel And Plants
American sculptor Frank Plant, has recently completed Grow, a large steel and plant based drawing for Wageningen University in the Netherlands.
After photographing a group of students from the university to use as a starting point, the artist created the piece using steel covered in green flocking and plants on nine of the fourteen heads.
The use of green flock creates a mossy texture and the use of live plants gives the piece a more natural look that’s in keeping with the school’s agricultural and earth science focus.
The materials used and the title of the piece also represent both the individual and collective growth that happens at university.
Get the contemporist daily email newsletter – sign up here
Bedroom Design Idea – 7 Ways To Create A Warm And Cozy Bedroom
As the colder seasons creep in, we’re all trying to create warmer, cozier spaces, and not necessarily by turning up the heat. While it’s nice to have all the rooms in your home be warm, the bedroom might be the most important, so today we’re sharing 7 ways to warm up your bedroom without touching the thermostat. 1. Wood One of the best ways to warm up a space is by bringing in natural elements. Wood is by far one of the most warm materials you can find, especially when it’s dark. Including a wood paneled feature wall, a reclaimed wood headboard, covering all the walls in a rich toned wood, lining the floors with wood planks or using more subtle elements of wood like a bed frame, nightstand, or light fixture, creates the ultimate feeling of warmth without adding any extra heat.
Designed by Max Holst Arkitektkontor.
See more photos of this house, here. Designed by Setless Architecture. Photography by Sandy Rush Photography.
See more photos of this house, here. Designed by MU Archit..
Kitchen Design Idea – Adjustable Height Kitchen Island
Adjustable height kitchen islands are an interesting idea in the world of kitchen design. Some people find them to be a great idea because it means everybody in the home can cook comfortably. Today we’re sharing two examples of height adjustable kitchen islands that make food prep more convenient for everyone. With a simple press of a button, the countertop of this island from TEAM 7 raises or lowers according to the needs of whoever’s in the kitchen.
K7 Kitchen by TEAM 7 The mechanisms in this kitchen island can be stopped at any point, making the island’s height completely customizable. Also, when the countertop is raised the space underneath becomes a convenient space to temporarily store things.
K7 Kitchen by TEAM 7 The entirety of this kitchen island raises and lowers to meet the needs of the person working in the kitchen. Both the counter and the cabinets rise and lower making it easier to reach things at the bottom of the cabinets and make food prep much more pleasant.
Cen..
This House Is Designed With Various Levels Cascading Down A Forested Hillside
Photography by Felipe Díaz Contardo Sebastián Irarrazaval has designed a home in Chile that cascades down the hillside so it can take full advantage of the water views without disturbing the surrounding trees.
Photography by Felipe Díaz Contardo The home was also designed to receive as much sunlight during the day as possible, this was achieved by having plenty of windows throughout the home.
Photography by Felipe Díaz Contardo Due to the slope of the site, the house has different levels as you travel throughout it. Multiple staircases are used to move around the house, and as you can see with the ones below, they’re located on either side of a large cut-out in the home that’s open to the elements and provides an abundance of light into the space and kitchen.
Photography by Felipe Díaz Contardo Just off the kitchen, there’s a deck that’s been built around a tree and provides a space for outdoor dining and entertaining.
Photography by Felipe Díaz Contardo Heading back inside, th..
This home was designed to act as a hotel for the owner’s friends and family
Photography by Benjamin Hosking When Lachlan Shepherd Architects were approached by their clients, Angie, Vic and their Dalmatian Pirate, to design them a house, the brief was simple, create a home that when people walked in they would have their breath taken away.
Photography by Benjamin Hosking Located in Australia and overlooking a golf course, the home was designed to focus on entertaining, where guests are always welcome and the house could act as a hotel for their friends and family. At the rear of the home there’s a plunge pool that’s heated year-round (it also doubles as a water feature), as well as an outdoor lounge and firepit.
Photography by Benjamin Hosking Inside, the living room has been sunken into the floor of the home, making it a unique feature, and the copper tv surround draws the eye even more, creating a dramatic look.
Photography by Benjamin Hosking Just off the living room is a sitting area and dining space. Copper touches like the details in the shelving a..

