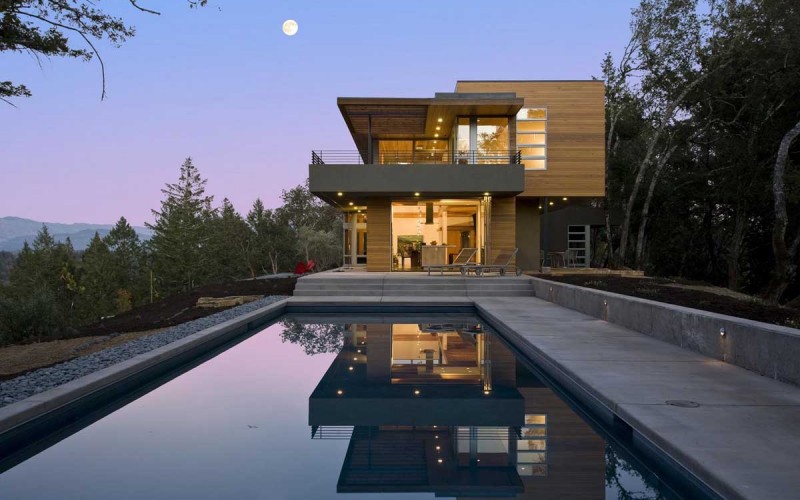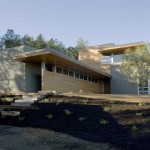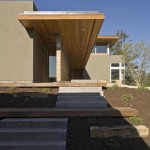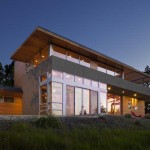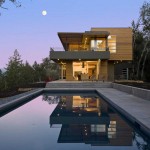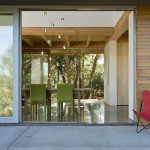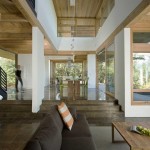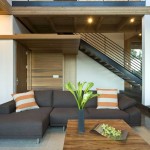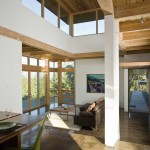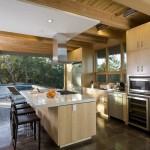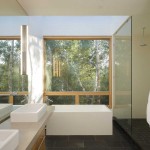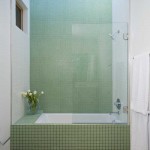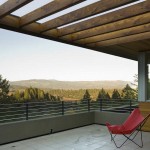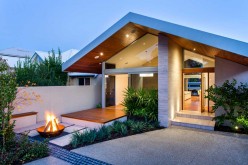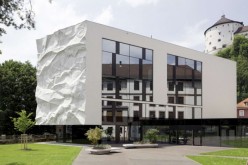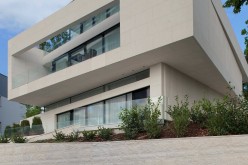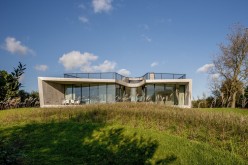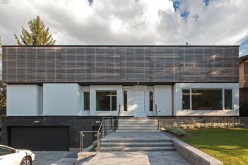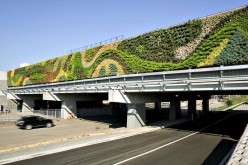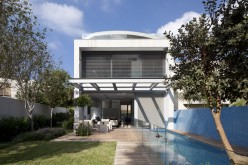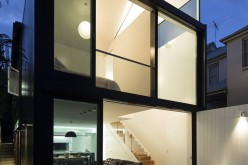Swatt | Miers Architects have designed a contemporary vacation home for a young family in Healdsburg, California.
[toggle title=»From the architects»].The Hudson/Panos Residence is located on a knoll on a nine-acre site overlooking the Dry Creek Valley in Healdsburg. Designed as an informal vacation house for a young family with two children, the plan consists of two parallel wings which are slightly offset to create a linear entry court. The east wing contains the childrens and guest bedrooms while the west wing contains the public spaces on the lower level and the master bedroom suite on the upper level. A large, two-story volume with clerestory glazing created an exciting counterpoint to the mostly horizontal designs and bathes the interior with natural light. A 50-foot-long swimming pool, overlooked by the kitchen emphasizes the linearity of the plan…[/toggle][toggle title=»От архитекторов»].Хадсон / Панос Residence расположен на холме на девять акров с видом на долину Сухой ручей в Хилдсбурге. Разработанный в качестве неофициального отпуск дома для молодой семьи с двумя детьми, план состоит из двух параллельных крыльев, которые слегка смещенных создать линейный суд входа. Восточное крыло содержит детско-спальни для гостей, а западное крыло содержит публичные пространства на более низком уровне и мастер-спальня на верхнем уровне. Большая, объем двухэтажный с фонаря остекления создал захватывающую контрапункт к главным горизонтальных конструкций и купается интерьер естественным светом. 50 футов длиной бассейн, забывают кухне подчеркивает линейность плана…[/toggle]
About Author
Write a Comment
Only registered users can comment.

