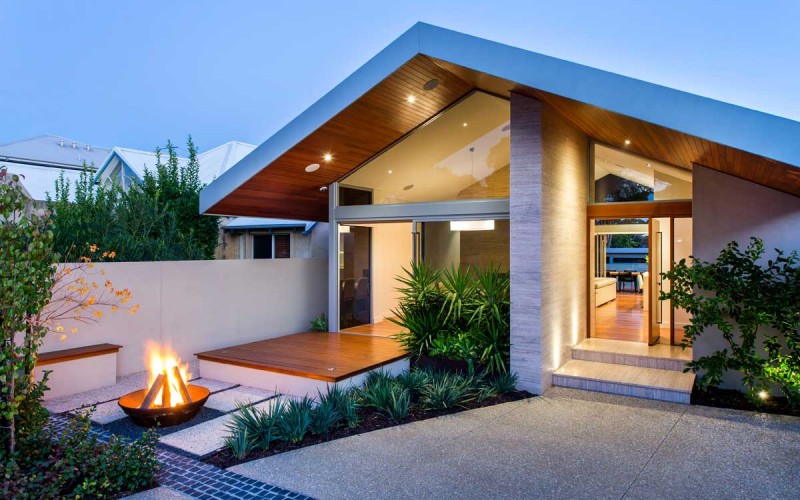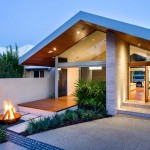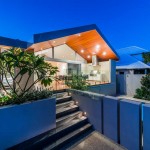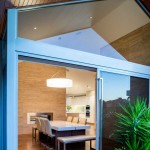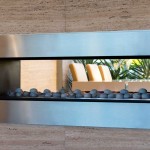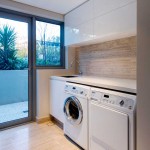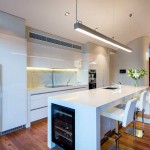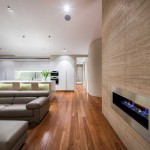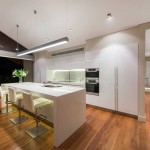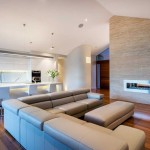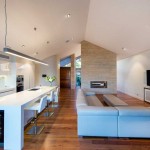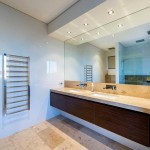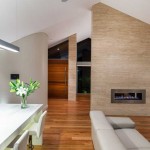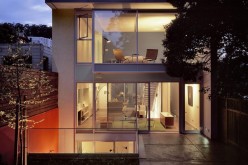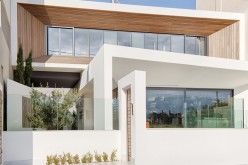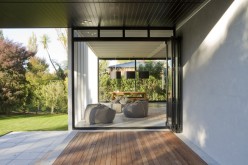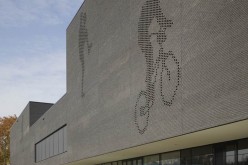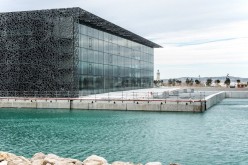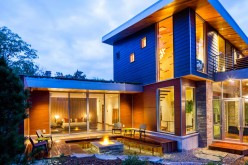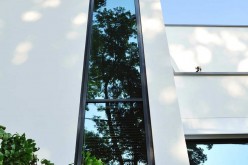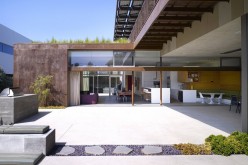Mountford Architects have completed the contemporary renovation of a 1960s home in Salter Point, Western Australia.
[toggle title=»From the architect»].
For Ben Mountford of Mountford Architects, this particular project was more of a rebuild than a renovation. The original 1960s home was to be reinvented in a modern, stylish design that flowed effortlessly from front to back, combining all living areas on one level rather than the previous two.
The kitchen was to become the central part of this new zone, where the clients would fulfil their love of entertaining and could also choose the covered outdoor spaces at either end of the home. For this luxurious home in Salter Point, one of the most distinctive characteristics is the open gabled roof with large stone infill walls to delineate formal and informal living areas.
Externally, the cantilevers in the roof at the front and back of the home were achieved with a pre-tensioned ridge beam. This created two generous eave overhangs that shade the floor-toceiling glazing, creating attractive back and front porches. The simple arrangement addresses the street frontage and sets up an even balance of light in the home, with views to the gardens and beyond. Internally, the rooms abound in volume and space, making the home feel grand, albeiton a domestic scale.
Carrara stone benchtops, brushbox flooring, and travertine stone walls add practical elegance that is further raised with fittings such as magnificent floor-to-ceiling doors. With a deck and fire pit at the front of the completed abode, and an elevated deck and outdoor kitchen at the rear, the owners now have a selection of home entertaining locations, inside and out.
..[/toggle][toggle title=»От архитектора»]
Для Бена Mountford из Маунтфорд архитекторов, именно этот проект было больше восстановить, чем в реконструкции. Подлинник 1960-х годов дом был быть заново в современном стильном дизайне, которая текла легко спереди назад, объединив все жилые зоны на одном уровне, а не на двух предыдущих.
Кухня была стать центральной частью этой новой зоне, где клиенты будут выполнять свою любовь развлекательные и может также выбрать, покрытые открытые пространства на любом конце дома. Для этого роскошного дома в Salter Point, один из самых отличительных характеристик является открытым остроконечной крышей с большими камень филенки стен очертить формальные и неформальные жилые помещения.
Внешне консоли в крыше в передней и задней части дома были достигнуты с предварительно натянутой хребта луча. Это создало два щедрых свесы внахлёстку что тень от пола toceiling остекление, создавая привлекательный назад и передние подъезды к. Простая организация обращается к улице фасад и настраивает даже баланс света в доме, с видом на сады и запредельного. Внутренне, номера изобилуют объема и пространства, делая дома чувствовать себя великим, albeiton отечественного масштаба.
Carrara каменные benchtops, brushbox пол, и травертин каменные стены добавить практичную элегантность, что дополнительно повышают с фитингами, таких как великолепные двери от пола до потолка. С палубы и ямы огня на фронте завершенного обители, и повышенной палубе и летней кухней в задней, владельцы теперь есть выбор домашних развлекательных местах, внутри и снаружи.
…[/toggle]
About Author
Write a Comment
Only registered users can comment.

