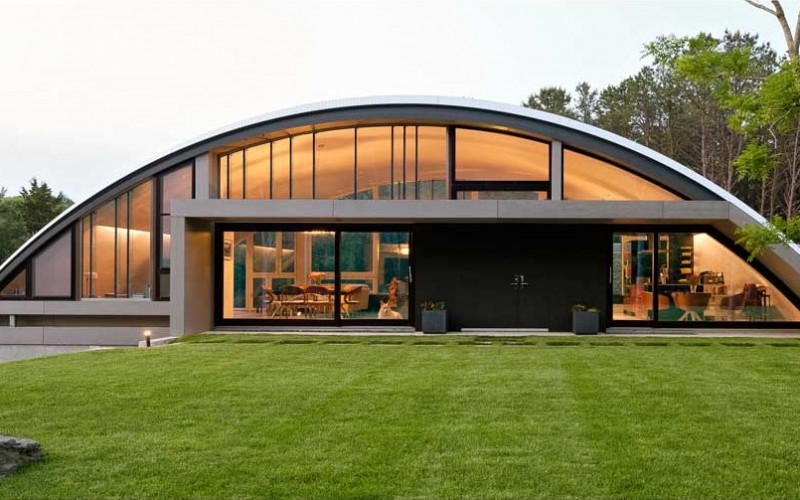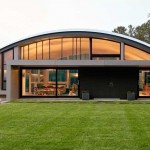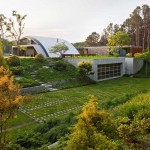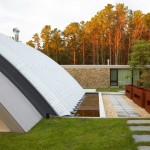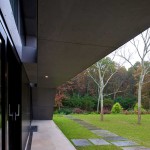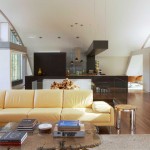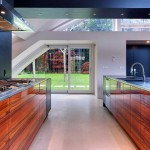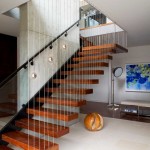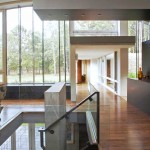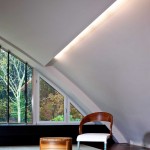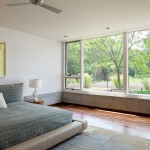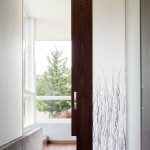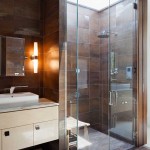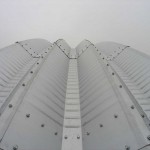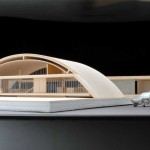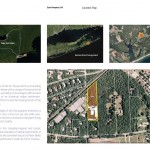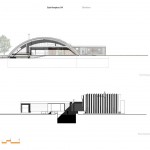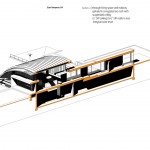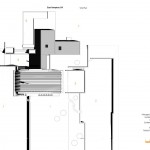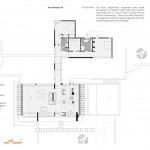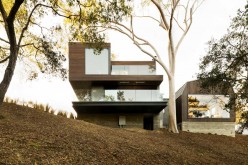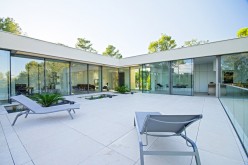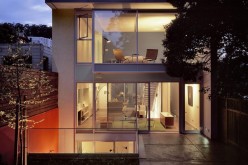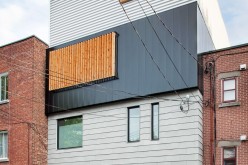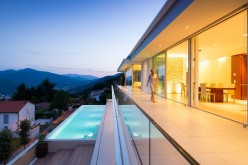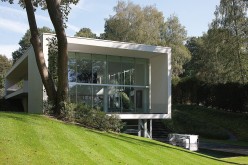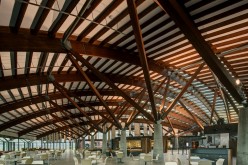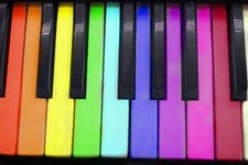Maziar Behrooz Architecture have designed the Arc House, a single family home located in
East Hampton, New York.
[toggle title=»From the architects»].
In one of our initial meetings with our clients, we shared a picture of a small airplane hangar showing an uninterrupted interior space under an arched structure. We suggested this technology as a probable solution for their need for a voluminous and well-lit living space. We had several reasons to think this would be the right choice. Firstly the site is under a flight path to the local airport and is intersected by a train track. We felt that by embracing industrial construction, we would transcend the perceived limitations of the nearness of the airport and train tracks. Secondly, the corrugated galvanized steel technology of this building system is very cost effective. And finally, we were all seduced by the idea of a large column-less self-supporting canopy that enclosed all the public spaces of the house in a one single large room.
Other reasons reinforced our suggestion. The landscape of the East End, where the property is located, is filled with ‘quonset-hut’ green houses. At the same time, there are numerous examples of experiments in architecture, like the ‘pinwheel house’ by Peter Blake or the Motherwell house & studio by Pierre Chareau. We were compelled, therefore, to explore more non-conventional yet efficient ways to create a single family home.
The site itself is nearly three acres and is surrounded by a tall canopy of pine trees. This gave us a natural spatial boundary that would allow the living spaces to be open and require less privacy. We countered the flatness of the site by creating a sunken courtyard and driveway. These allowed us to transform the lower level into a well-lit and habitable space. At the same time, they created a way for cool air from the lower level to be pushed up, through a large stairwell, and up into the arched living space -maintaining a moderate temperature.
One of our design challenges was to find a scale for the arch that would transform it from an industrial component into an intimate space. At a radius of 39’ with a peak ceiling height of 16’, we felt the building would be small enough to feel comfortable and yet have a sense of largeness associated with its uninterrupted ceiling curve. We made sure that the arch would visibly meet the floor on the inside and hover over the grade on the outside turning into a lighter element.
The arch contains the living, dining and kitchen areas in an open plan. A staircase, the kitchen counter and other low-height components define the space within it. The entry canopy to the arch and a few other components within it are at a height of 7’, creating a touchable lower plane within the larger structure. To allow the client to be able to increase the number of bedrooms, we decided to house them in a flat roofed section, in the rear, made of structural insulated panels; the bedrooms are accessed through a connecting bridge. The lay out is simple and efficient and can easily accommodate horizontal additions. Geothermal and high-efficiency HVAC, glazing u-values down to .12, SIP paneling, and a green roof contribute to the lowering of energy costs.
..[/toggle]
[toggle title=»От архитектора»].
В одной из наших первых встреч с нашими клиентами, мы разделили картину небольшой самолетный ангар, показывая непрерывный внутреннее пространство под арочным структуры. Мы предложили эту технологию в качестве вероятного решения для их потребность в объемистой и хорошо освещенном жилой площади. У нас было несколько причин, чтобы думать, что это будет правильный выбор. Во-первых сайт под траекторией полета в местный аэропорт и пересекается железнодорожной трассе. Мы чувствовали, что, объединив промышленное строительство, мы бы превзойти предполагаемые ограничения на близость аэропорта и железнодорожных путей. Во-вторых, гофрированный оцинкованный технологии стали этого здания системы является экономически эффективным. И, наконец, мы все соблазниться идеей большого колонки-менее самонесущего навесом, который закрытом все общественные места в доме в одном большом помещении.
Другие причины усиленного наше предложение. Ландшафт Ист-Энде, где находится имущество, наполнен ‘Quonset хижине’ зеленых домов. В то же время, имеются многочисленные примеры экспериментов в архитектуре, как и в «вертушки дома» Питер Блейк или Мазервелл дома и студии Пьера Chareau. Мы были вынуждены, таким образом, чтобы исследовать более нетрадиционных еще эффективные способы по созданию единого семейный дом.
Сам сайт почти в три акра и окружен высокой сенью сосен. Это дало нам естественную пространственную границу, которая позволила бы в жилые помещения должны быть открытыми и требуют меньше частной жизни. Мы противопоставили плоскостность сайте, создав затонувший двор и дорогу. Это позволило нам преобразовать низкий уровень в хорошо освещенном и обитаемого космоса. В то же время, они создали способ для холодного воздуха из нижнего уровня, чтобы быть толкнул вверх, через большой лестничной клетке, и вверх в арочной жилой площади -поддержание умеренную температуру.
Один из наших задач проектирования было найти шкалу для арки, что бы превратить его из индустриального компонента в интимное пространство. В радиусе 39 »с высоты пика потолка 16 ‘, мы чувствовали, что здание будет достаточно мал, чтобы чувствовать себя комфортно и еще есть чувство огромности, связанная с его непрерывным кривой потолок. Мы убедились, что арка будет явно встретить слово на внутренней и наведите курсор мыши на класс снаружи превращается в более легкой элемента.
Арка содержит живые, столовых и кухнях в открытом плана. Лестница, кухонный стол и другие компоненты с низким уровнем высоты определяют пространство внутри него.Навес входа в арку, и еще несколько компонентов в нем на высоте 7 ‘, создавая осязаемый нижний самолет в крупной структуры. Чтобы позволить клиенту быть в состоянии увеличить количество спален, мы решили разместить их в квартиру крытой секции, в тылу, из структурных теплоизоляционных панелей; спальни доступны через соединительный мостик. Планировка проста и эффективна и может легко разместиться горизонтальные дополнения. Геотермальная и высокой эффективности HVAC, остекление U-значения до 0,12, SIP панели, и зеленая крыша способствовать снижению затрат на электроэнергию.
..[/toggle]
About Author
Write a Comment
Only registered users can comment.

