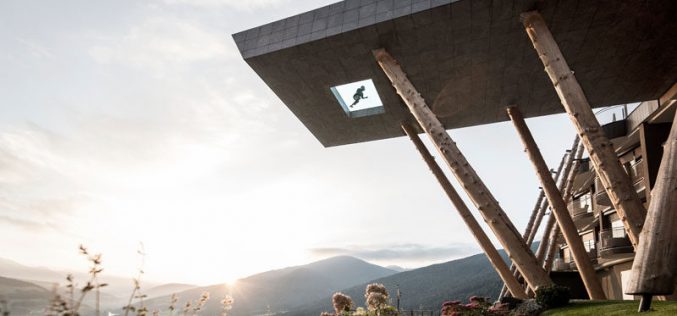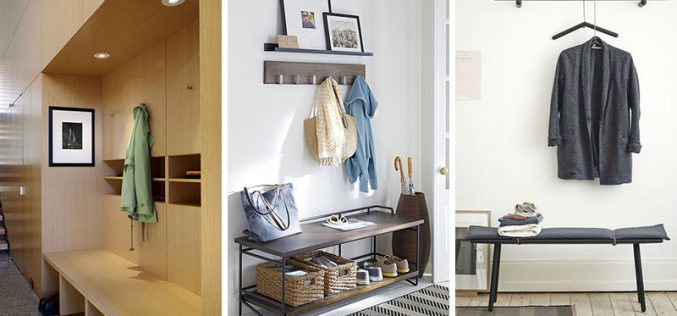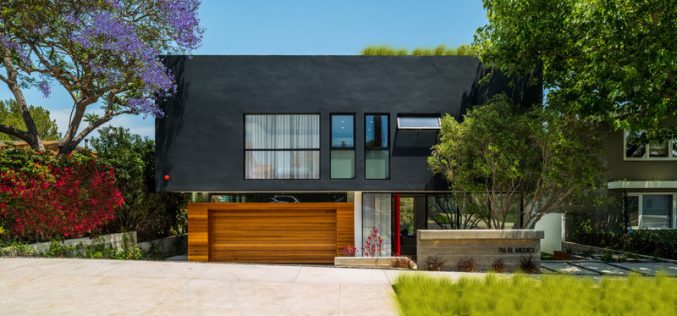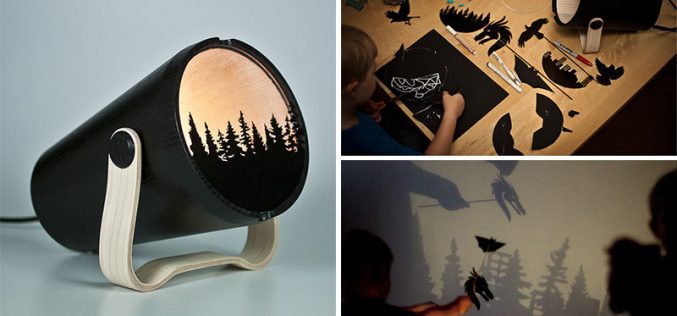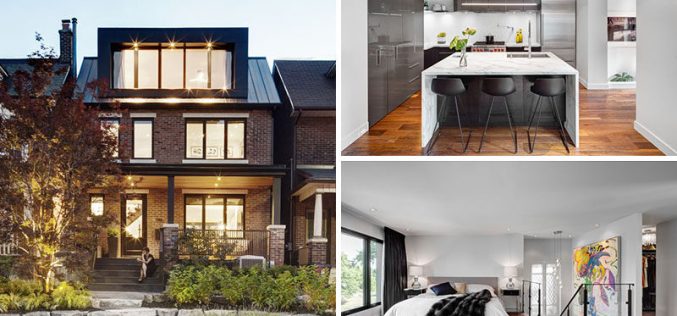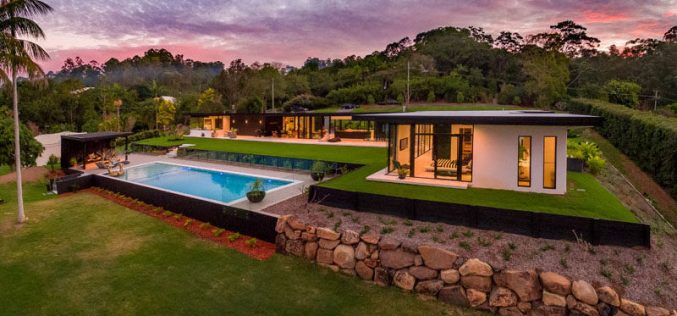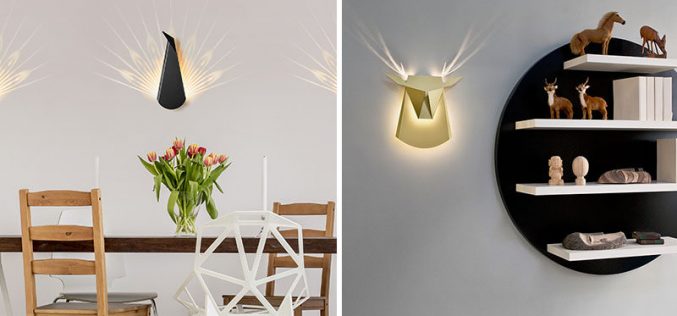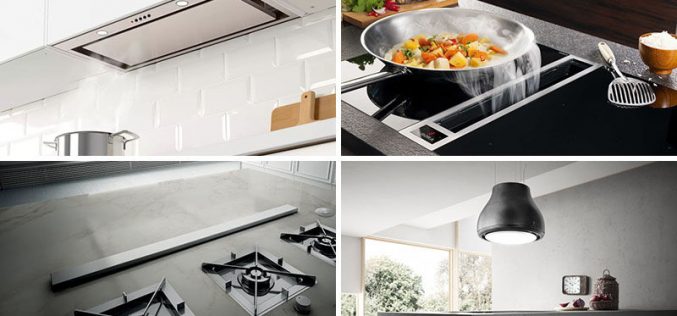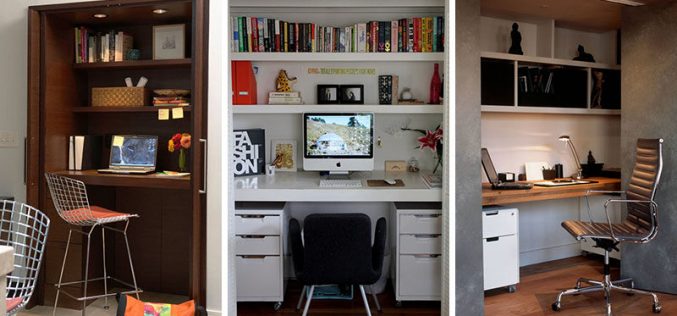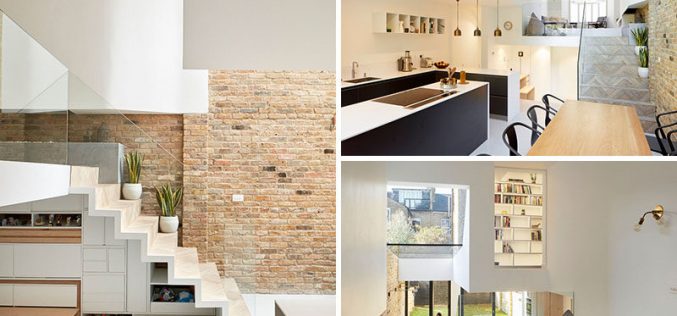Archive
The Elevated Swimming Pool At This Hotel Has A Window In It
Photography ©Alex Filz When noa* (network of architecture), were asked to re-design Hotel Hubertus that sits at the foot of a ski and hiking area in Valdaora, Italy, they included a new 82 foot (25m) swimming pool.
Photography ©Alex Filz The pool sits almost 40 feet (12m) above the ground and is located between the two accommodation wings of the hotel.
Photography ©Alex Filz The infinity edge pool allows guests to have uninterrupted views of the valley below and the mountains in the distance.
Photography ©Alex Filz The pool has been wrapped in anthracite-colored stone, almost making the pool blend into mountains that surround it.
Photography ©Alex Filz A hidden feature of the pool is the glazed window on the bottom of the pool, that allows swimmers to have a unique view of the ground below.
Photography ©Alex Filz Get the contemporist daily email newsletter – sign up here
Entryway Design Ideas – 3 Different Styles Of Entryway Benches
If you’re looking for an easy way to spruce up your entryway, adding a bench might be just what you need. Entryway benches offer a convenient place to sit while putting on shoes, waiting for someone, or for tossing bags and coats onto as you walk in the door. There are a huge number of styles to choose from, ranging from simple and minimal to intricate and stylish. Here are 3 different styles of entryway benches you can include in your interior. 1. Built-In Benches Built-in benches are a great way to create an organized entryway that’s both functional and stylish. They’re guaranteed to work with your interior, as they’re custom made to fit it, and they give the entryway a more cohesive feeling.
House designed by Marina Rubina.
See more photos of this home, here. Designed by Brininstool + Lynch. Photography by Christopher Barrett and Hendrich Blessing.
See more photos of this home, here. Designed by Ben Herzog. Interior design by Kevin Dumais. Photography by Joshua McHugh.
See m..
This New House In Los Angeles Was Designed With A Rooftop Deck That Has 360 Degree Views
Photography by DNA photography hu mn lab,+inc, a design build lab, have recently completed this residential home in Los Angeles, California, that’s located on a hillside. Due to it being located on a sloped site, the home has been designed to have three levels, multiple outdoor spaces, and from the top level you can see the ocean.
Photography by DNA photography Welcoming you into the home is a sitting room with a cedar wood feature wall. Next to the sitting room is the dining room, with bright red chairs to draw your eye further into the home.
Photography by DNA photography A decorative pendant light anchors the dining table in the room, while the fireplace almost disappears into the black fireplace surround.
Photography by DNA photography Around the corner from the dining room is the kitchen that opens up onto a small grassy area.
Photography by DNA photography Next to the kitchen is another sitting area. Just outside, there’s an outdoor kitchen with a barbeque.
Photography ..
This Light Allows Kids To Create And Play With Shadows
Inspired by watching children’s fascination with shadow play, Swedish designer Erik Bele Höglund has created Darkness Design – a simple light that allows kids to play with shadows without having to go through a complicated set up process.
After sketching a number of different designs, Höglund arrived at one that resembles a bucket. The design allows kids to easily carry the light from one room to another, and the wood handle can easily be pushed down to create a stand.
The lamp is made from a wood body with a wood handle and a plexiglass lens. Two circular knobs at the bottom of the lamp make it easy to wrap up the cord when playtime is over, but the sophisticated color and style make it an object you wouldn’t mind being left out.
The lamp is designed to give kids the freedom to create their own interchangeable silhouettes or use the ones that come with the light and attach them to the plexiglass lens to set the scene.
They can also use whiteboard markets directly on the lens t..
This century-old home in Toronto was given a contemporary makeover
Photography by Arnaud Marthouret at Revelateur Studio Canadian based firm Post Architecture were tasked with bringing this century-old residential home in Toronto, up to modern day standards. At the front of the home, new dormers were designed with deep overhangs. The curb appeal was also improved with the help of Living Space Landscape, by introducing multiple levels to the garden.
Photography by Arnaud Marthouret at Revelateur Studio At the rear of the home, there’s a peaceful deck with an outdoor fireplace that overlooks the rest of the backyard. From this angle you can also see a large window on the top floor that was added to the back of the home.
Photography by Arnaud Marthouret at Revelateur Studio Inside and straight off the deck is the dining area. A long glass dining table is surrounded by a mixture of chairs, and a sideboard along the wall provides extra storage.
Photography by Arnaud Marthouret at Revelateur Studio Next to the dining table is the kitchen, with glossy ..
See Inside The Home This Architect Designed For Her Own Family
Photography by Frysteen Australian architect Sarah Waller has sent us photos of her latest project, a modern home overlooking a golf course that she designed for herself and her family.
Photography by Frysteen Inspired by the simplicity and sophistication of mid-century modern architecture, the home is a single level design and is spacious in its layout.
Photography by Paul Smith At the rear of the home, there’s a lawn area before stepping down to the swimming pool surrounded by lush landscaping.
Photography by Paul Smith Off to the side of the pool is a cabana that’s been furnished with casual and comfortable pieces as well as a hanging chair. At night the cabana is lit up, ideal for outdoor entertaining.
Photography by Paul Smith Heading back up to the house, there’s an outdoor lounge that blurs the line between indoor and outdoor living.
Photography by Paul Smith The main living area is open to the backyard, with large overhangs providing shade for the interior of the home..
These Whimsical Lights Come Alive When They’re On
Designer Chen Bikovski of Popup Lighting, has created a collection of lamps inspired by children’s pop-up books.
Wanting to create a permanent light fixture that would ‘bring a magical ambiance to any space’, she currently has two designs, a deer head and a peacock, that when turned on they light up to reveal the plumage of a peacock or the antlers of a deer, much like when you get an unexpected surprise when you turn a page in a pop-up book and the story comes to life.
Each lamp is made from either aluminum or cardboard with an LED light fixture.
Get the contemporist daily email newsletter – sign up here
Kitchen Design Idea – Hide The Range Hood
Range hoods are an essential piece of any functional kitchen. They suck up smoke and steam to keep the air in your home healthy and clear. However, these essential fixtures can take up a lot of space and don’t always look good. The problem of unsightly range hoods can be solved with hidden or integrated hoods that you hardly even notice. Here are 7 examples of range hoods that are hidden in plain sight. 1. The door covering this range hood matches the other white cabinet doors on this yellow shelving unit, effectively hiding the hood and blending it in with the rest of the kitchen.
Portland kitchen designed by Schmidt – Palmers Green 2. This range hood only pops-up when it’s needed. When it isn’t being used it disappears down under the counter to create a clean look.
Rise from Elica 3. This fan is also hidden in the countertop but doesn’t rise up when it gets used. Instead it sucks the steam and smoke right down into it using powerful fans.
Bora Classic designed by Bora 4. This s..
Small Apartment Design Idea – Create A Home Office In A Closet
Creating a home office space in a small apartment can be difficult, but as long as you’ve got a closet, you can also have an office. Here are 10 examples of closets that have been transformed into home offices just big enough to fit all the necessary supplies. 1. The doors have been taken off the hinges and the interior has been painted with chalkboard paint to create a cozy space perfect for doing homework, crafts, or work.
Cloffice by Christina Katos of No. 29 Design 2. Although this office is tucked into a closet, it still manages to fit in all the essentials including the computer, multiple sets of drawers and plenty of book storage.
Office by Mood Maybe 3. This closet acts as the family command center, keeping the phone, printer, books, computer, and other essentials in one convenient place that can be completely hidden in a matter of seconds.
Designed by Key Piece. Photography by Adrienne Bizzarri Photography. 4. This small closet is just the right size for a well organized..
This British Home Has Been Redesigned To Include A Split-Level Interior
Photography by Matt Clayton The owners of Scenario Architecture have sent us photos of their own home in London, England, that they’ve renovated to suit their own family lifestyle. From the rear of the property, you can easily see into the bright interior that has been updated.
Photography by Matt Clayton Large folding doors and a window all open up to the backyard, ideal for indoor/outdoor living.
Photography by Matt Clayton Inside, there’s a built-in window seat just off the dining area with additional storage hidden underneath.
Photography by Matt Clayton From this angle, you can see that they’ve created a split-level design as a solution to connect the front part of the house with the basement that was a full floor height below.
Photography by Matt Clayton More storage designed specifically for the space can be found under the stairs that connect the various areas of the home.
Photography by Matt Clayton Due to the low ceiling height that was a result of part of the livin..

