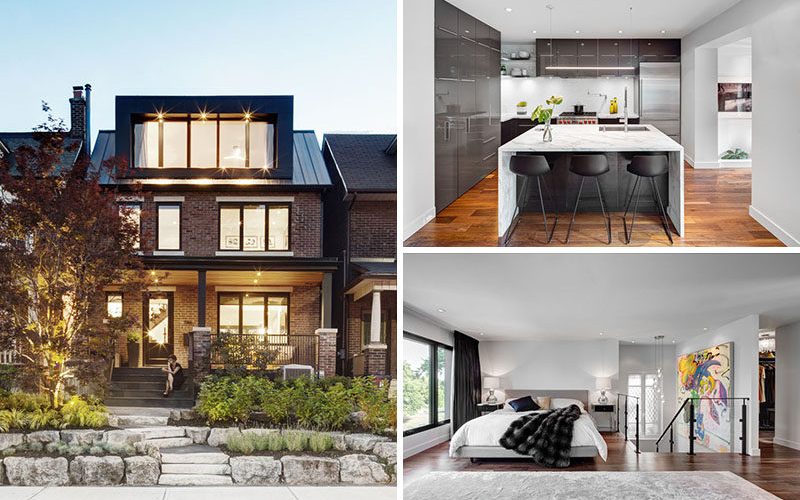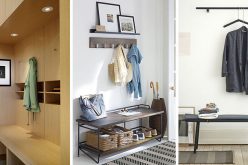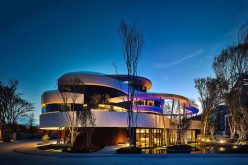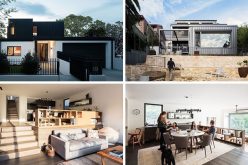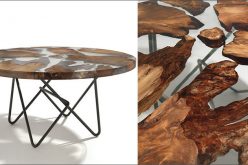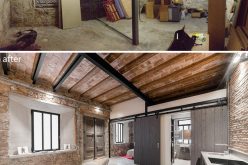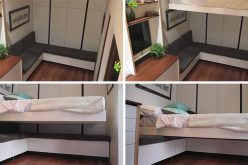Photography by Arnaud Marthouret at Revelateur Studio
Canadian based firm Post Architecture were tasked with bringing this century-old residential home in Toronto, up to modern day standards.
At the front of the home, new dormers were designed with deep overhangs. The curb appeal was also improved with the help of Living Space Landscape, by introducing multiple levels to the garden.
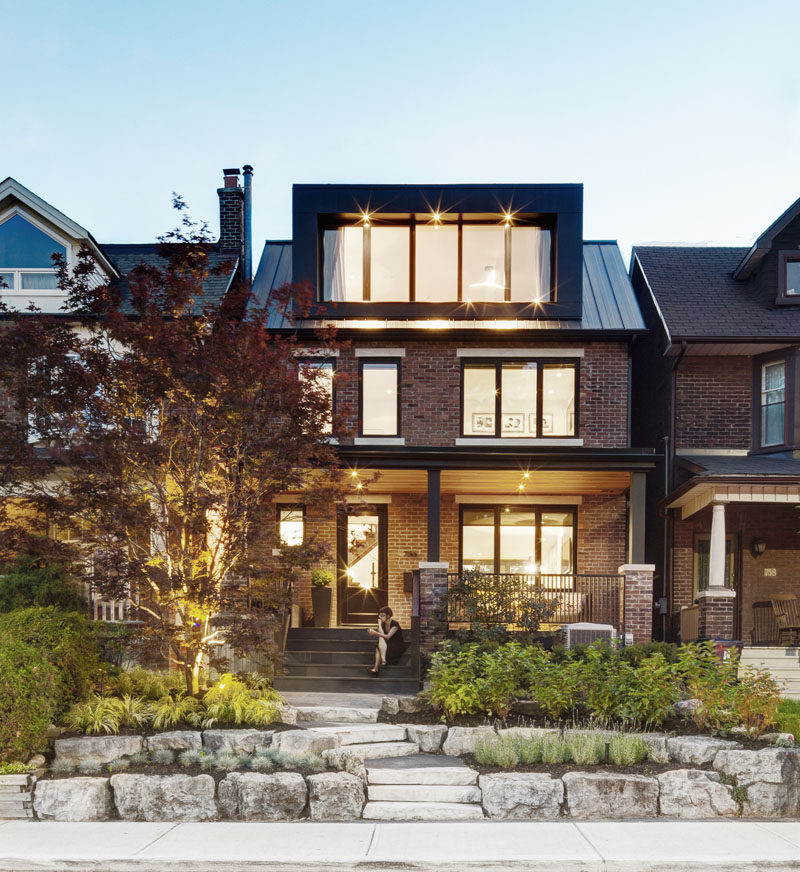
Photography by Arnaud Marthouret at Revelateur Studio
At the rear of the home, there’s a peaceful deck with an outdoor fireplace that overlooks the rest of the backyard. From this angle you can also see a large window on the top floor that was added to the back of the home.
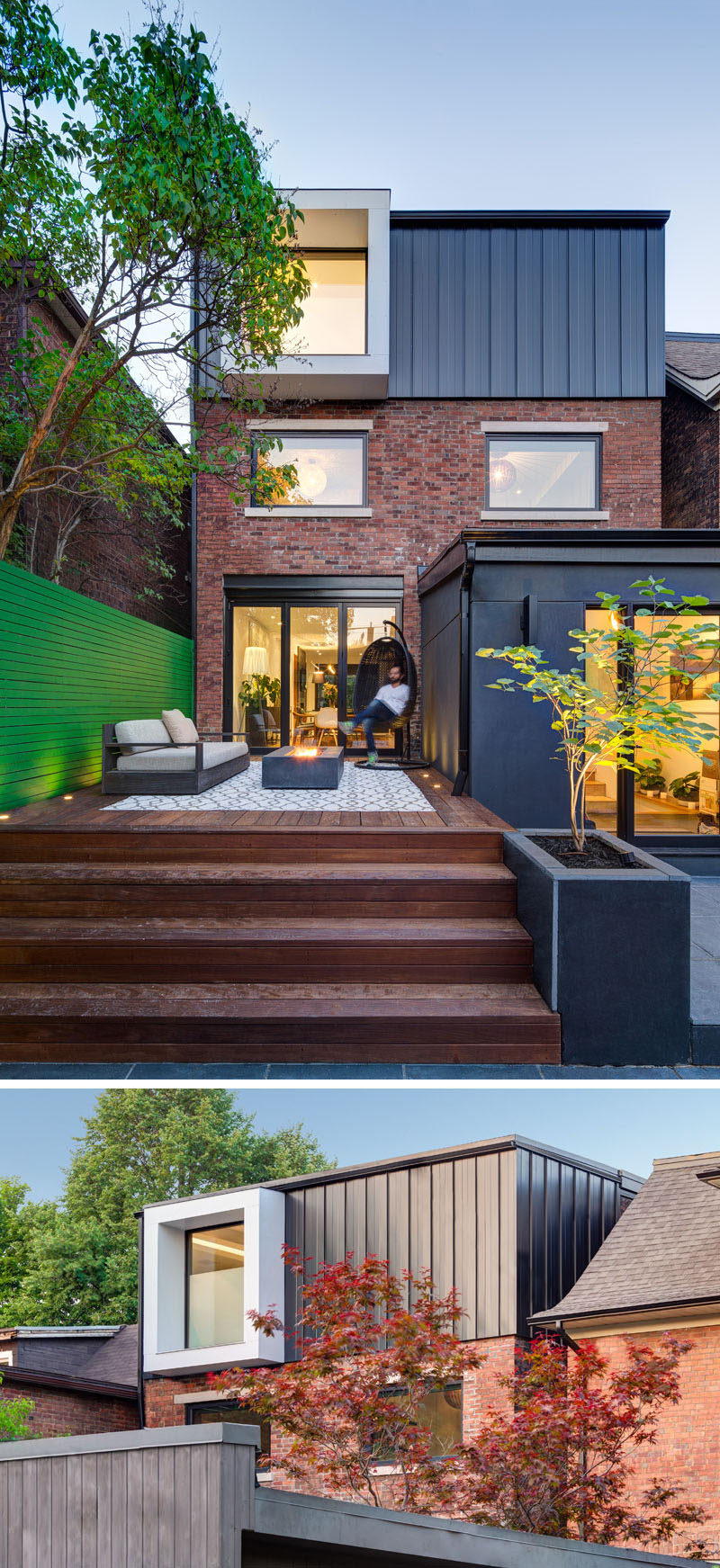
Photography by Arnaud Marthouret at Revelateur Studio
Inside and straight off the deck is the dining area. A long glass dining table is surrounded by a mixture of chairs, and a sideboard along the wall provides extra storage.
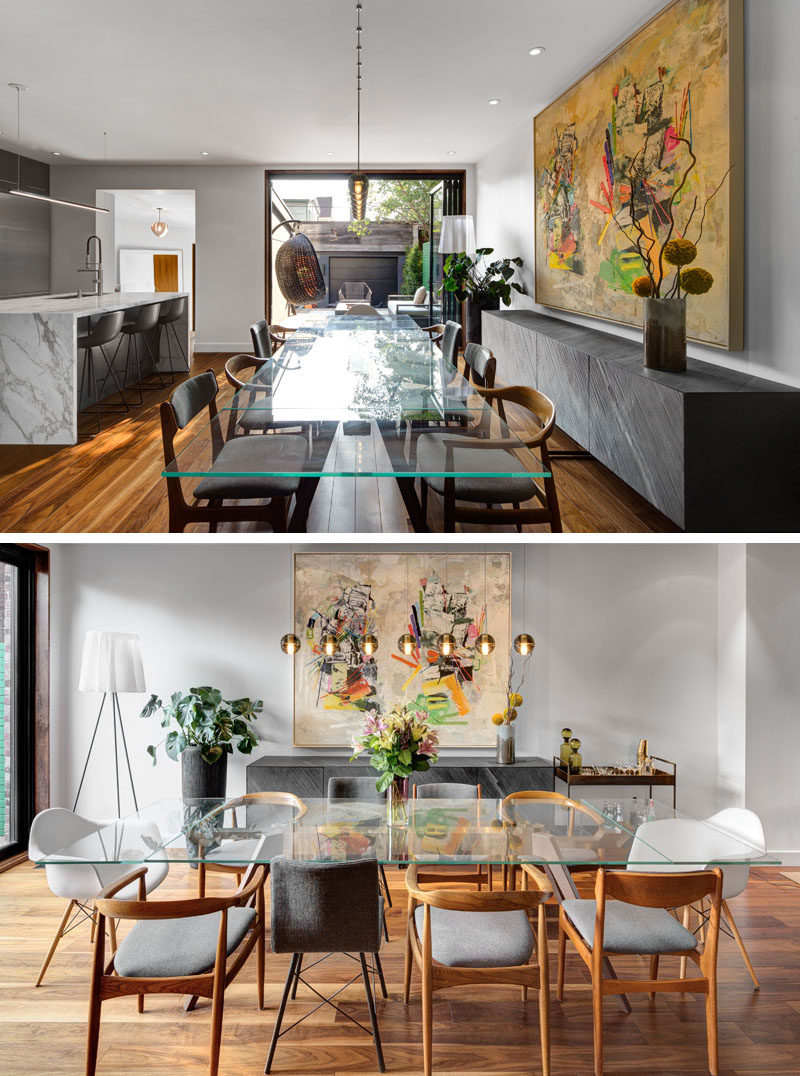
Photography by Arnaud Marthouret at Revelateur Studio
Next to the dining table is the kitchen, with glossy gray cabinets and a central island. Just off the kitchen and built into a small extension is a custom wine cellar.
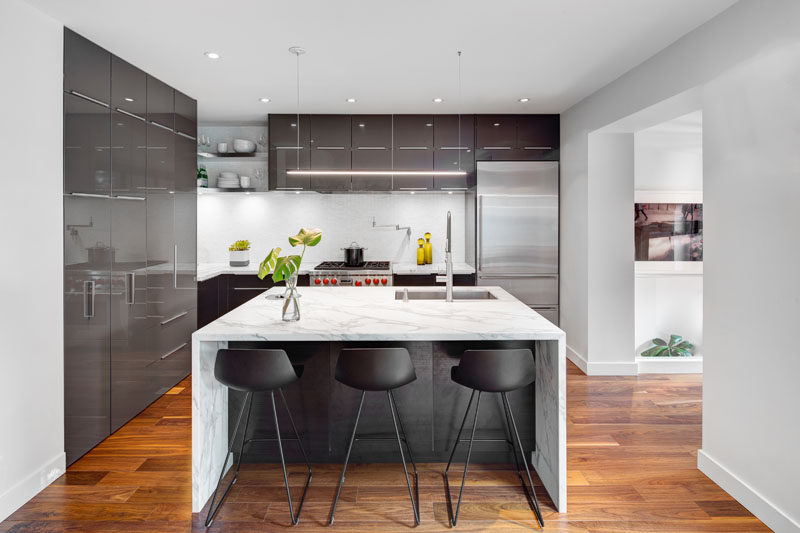
Photography by Arnaud Marthouret at Revelateur Studio
Around the corner from the dining and kitchen area is the entry to the home and stairs leading to the upper floors of the home.
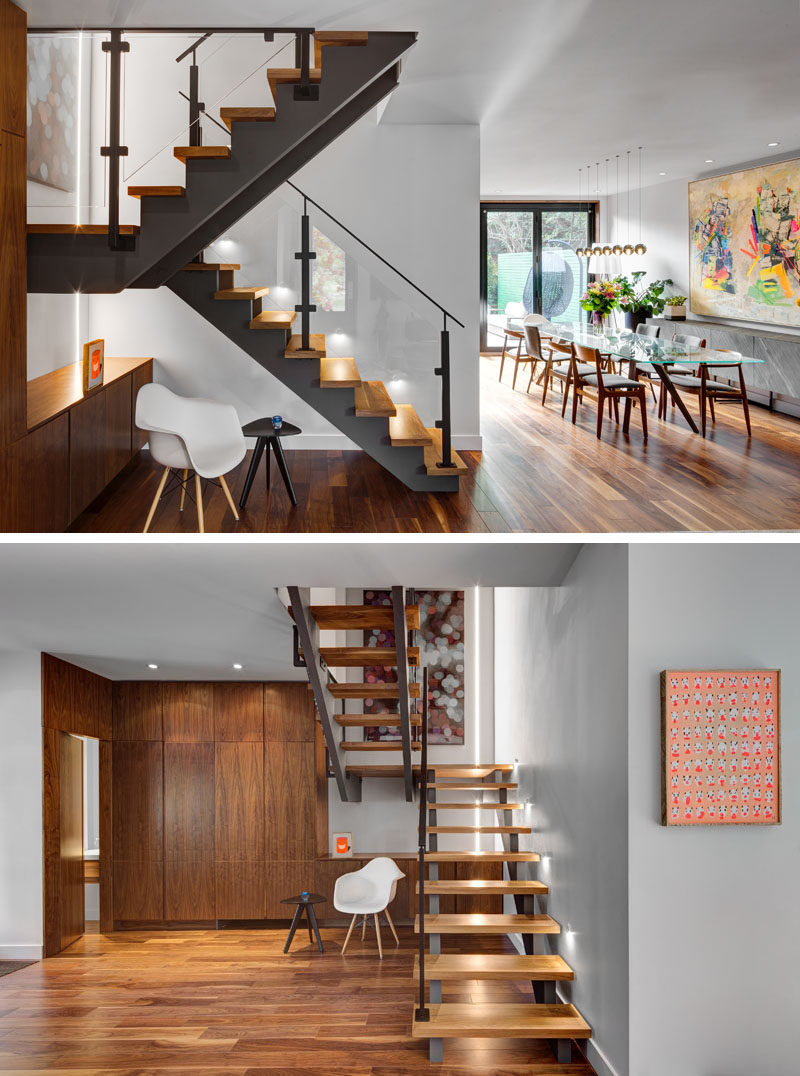
Photography by Arnaud Marthouret at Revelateur Studio
One of the bedrooms of the home has been set up as an office with a wall full of cabinetry that provides plenty of storage to the room and hides a small work desk.
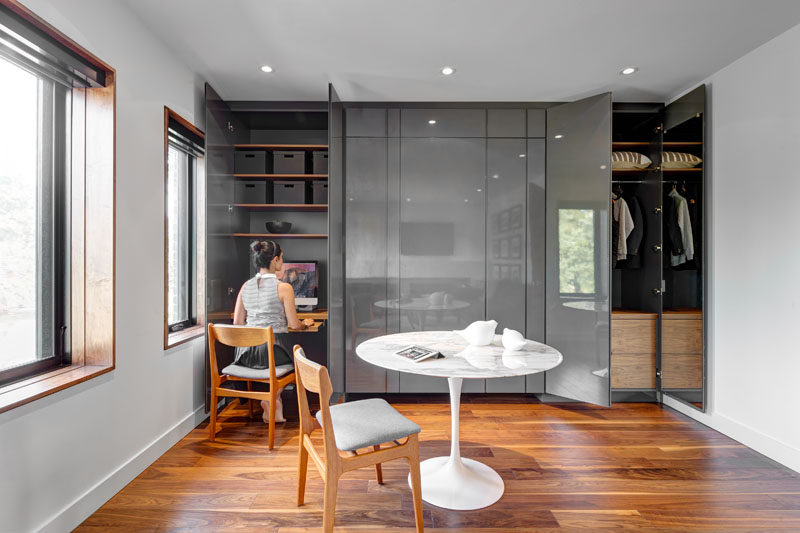
Photography by Arnaud Marthouret at Revelateur Studio
At the top of the stairs there’s a master suite with a large open floor plan and a walk-in closet, as well as a fireplace that separates the sleeping area from the bathroom.
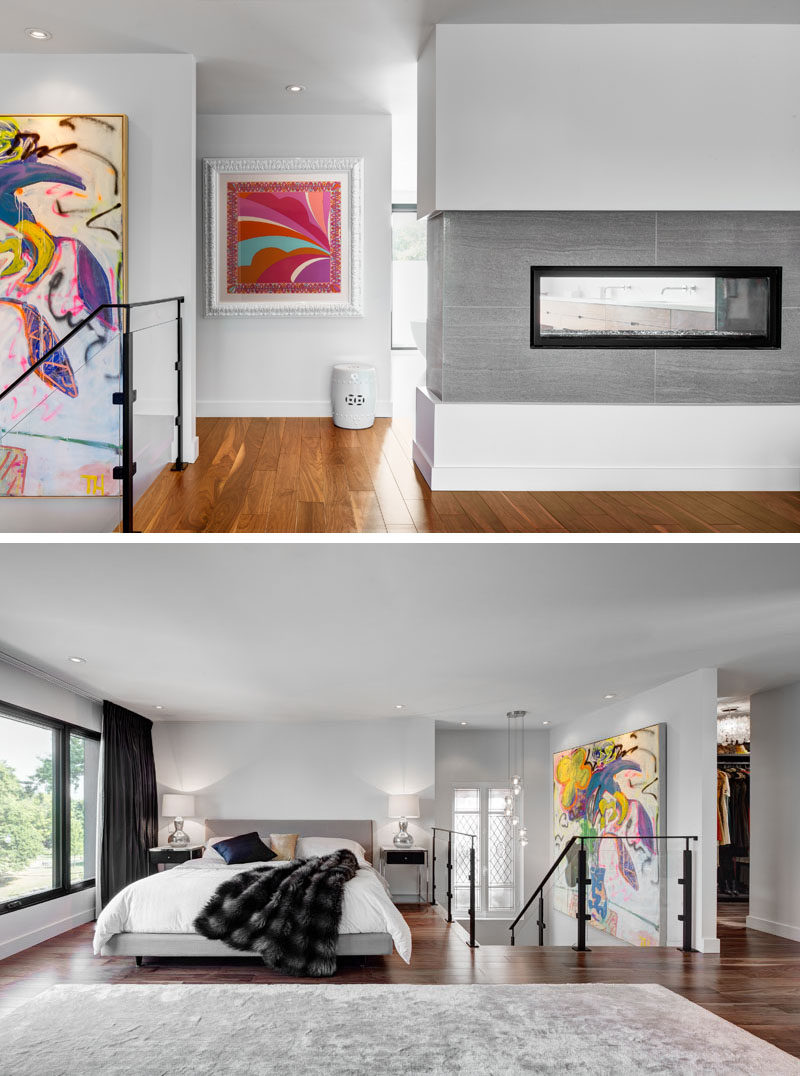
Photography by Arnaud Marthouret at Revelateur Studio
In the bathroom there’s an enclosed walk-in shower, a standalone bathtub and a large dual-sink vanity that runs the entire length of the wall.
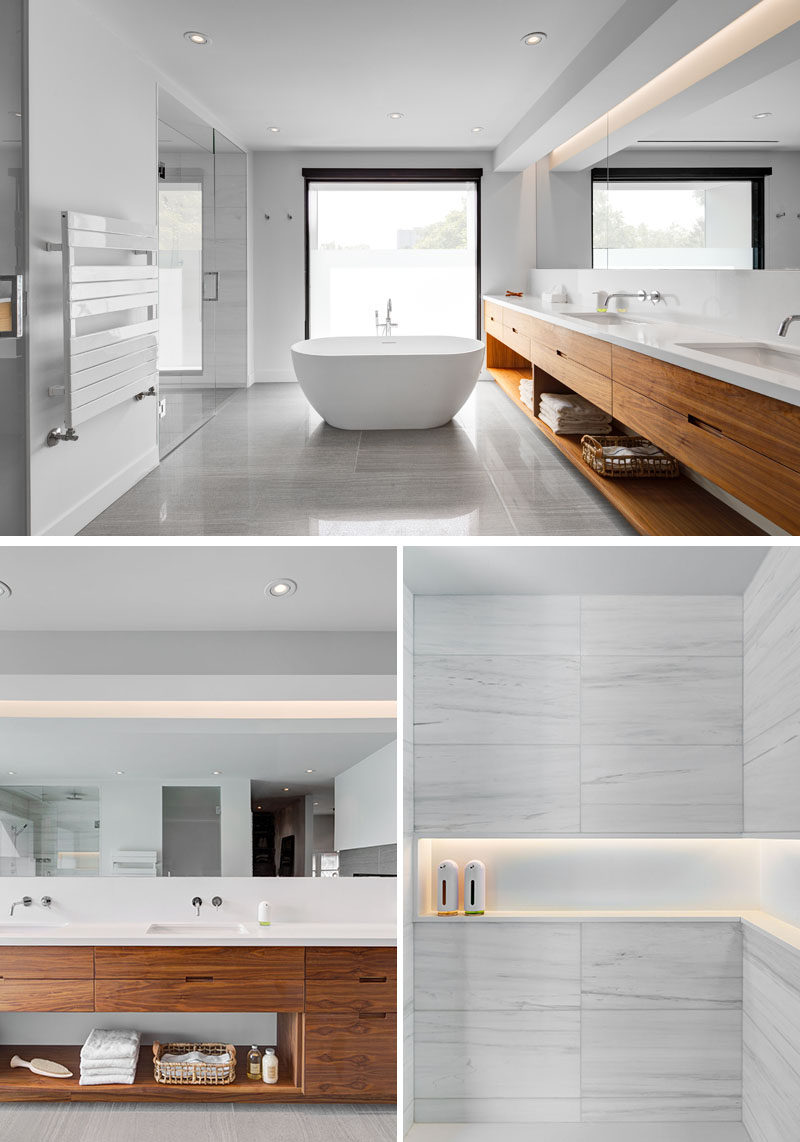
Photography by Arnaud Marthouret at Revelateur Studio
Get the contemporist daily email newsletter – sign up here
Categories:
Conteporist
About Author
Related Articles
Write a Comment
Only registered users can comment.

