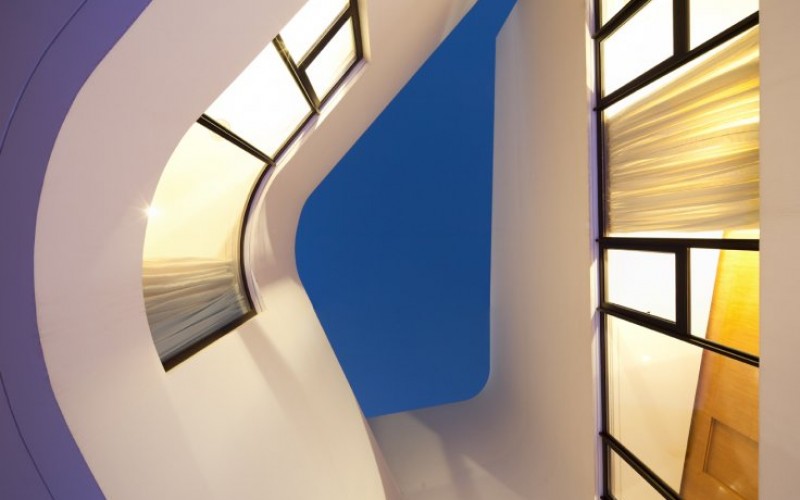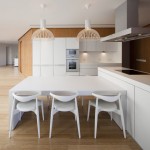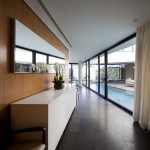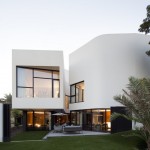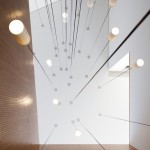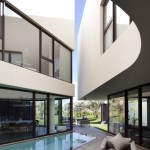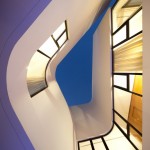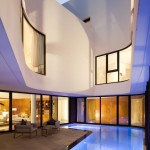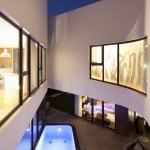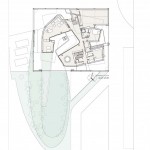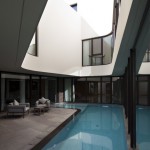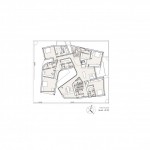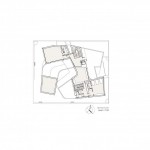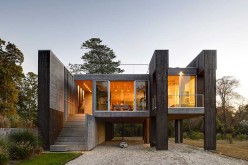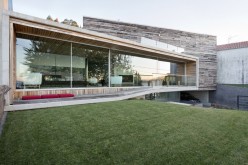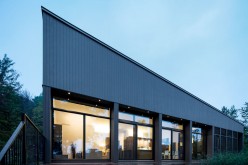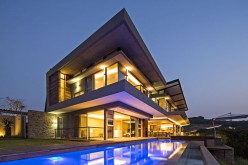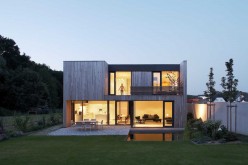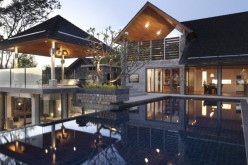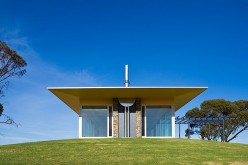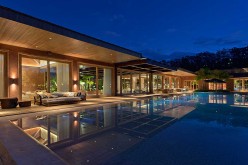AGI Architects designed the Mop House, located in Al-Nuzha, Kuwait.
The form of the residence is reminiscent of the movement patterns of a mop, from which flexible volumes are organized diagonally around a central axis. This axis twists upwards to generate spaces that are channeling the vision in different directions: the front side of the house, side gardens and angles of the back street.
The circulation surrounding the patio on the first floor contrives of a succession of living spaces, which not only communicate to one another, but also relate visually the interior of the patio to the exterior. The first floor overhangs to shade the rooms on the ground floor, and the patio is designed to define a break in between the volumes of the house, which subtly reveals a side garden.
The residence was originally planned to house one family with two small children, however in the future it could be divided into two units. The structure of the house and the distribution of the circulation, as well as the positioning of the entrances and lift allows for guaranteed privacy between parents and children in the prospective future.[/toggle][toggle title=»От архитектора»]Сайт доступен с любой стороны окружающих улицах, чтобы обеспечить как частной и общественной входа. После переезда вдоль изогнутой стены, которое направляет посетителя от внешности участка в центре, человек достигает главного входа в дом. Войдя через главный дверной раме, пространство открывает выявить на бассейн и общественные места жизни дома.
Форма жительства напоминает характера движения шваброй, из которых гибкие объемы организованных по диагонали вокруг центральной оси. Эта ось закручивается вверх, чтобы генерировать пространств, направляя взгляд в разных направлениях: переднюю сторону дома, боковых садов и углов задней улице.
Циркуляция вокруг патио на первом этаже умудряется правопреемства жилых помещений, которые не только общаться друг с другом, но также связаны визуально интерьер патио на внешность. На первом этаже свесы к тени комнат на первом этаже, и патио предназначена для определения перерыв в между объемами доме, который тонко раскрывает боковую сад.
Резиденция была первоначально планировалось разместить одну семью с двумя маленькими детьми, однако в будущем он может быть разделен на две единицы. Структура дома и распределение циркуляции, а также расположение входов и лифт позволяет гарантией конфиденциальности между родителями и детьми в перспективном будущем..[/toggle]
About Author
Write a Comment
Only registered users can comment.

