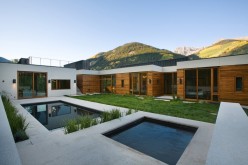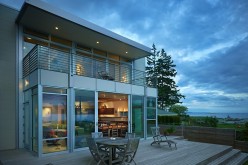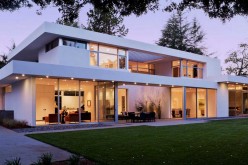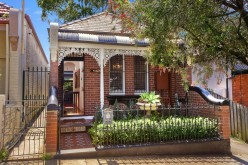Daniel Ciocazanu of ООО «Новапрожект» has designed a home on the shores of Lake Snagov, Romania.
[toggle title=»From the architect»].
The property is placed on the shores of Lake Snagov, caught on a narrow strip of land between the forest and the lake: an exceptional, yet discreet positioning. Given extremely precise specifications and requirements from the owner, the architects approached the project with inspiration and simplicity. The starting point was the Intention to offer that feeling of drifting, of opening up to the lake while also embracing the forest. Thus, the team constantly searched for ways of expanding the house through its surroundings, by voluntarily integrating these in the inner space. The ground floor contains and favors the reception area, the living room and its “overhanging” terrace, facing an exceptional view of the lake, challenging the structural engineers in order to achieve an 11 m opening of glazing without any pillars or intermediate support. The dining room is placed in front of a glazed facade with double height, for a full enjoyment of the immediate vicinity of the forest. In order to further potentiate this vicinity, the interior encompasses an attic wall fully covered in mirrors.
The fabrics of the interior decorations were chosen with great care, consulting the owner, who invested intelligently and generously in this project: noble Romano Bianco travertine slabs for the ground, Italian parquet, walls clad in finned rosewood and textured plaster. The kitchen is clad in the solemn Macassar wood. The napage and interior lighting wear the signature of the master glassmakers from the Murano Island and of the renowned Catellean & Smith.
..[/toggle][toggle title=»От архитектора»].
Имущество находится на берегу озера Снагове, поймали на узкой полоске земли между лесом и озером: исключительное, но сдержанный позиционирования. Учитывая чрезвычайно точные спецификации и требования от владельца, архитекторы подошли проект с вдохновением и простоты. Отправной точкой стало намерение предложить, что чувство дрейфующих, открытия до озера, одновременно охватывая лес. Таким образом, команда постоянно искали пути расширения в дом через его окрестностях, добровольно их интеграции во внутреннем пространстве. На первом этаже и способствует приемную, гостиную и его «нависающий» терраса, с видом исключительный вид на озеро, сложные структурные инженеров в целях достижения 11 м открытие остекления без каких-либо опор или промежуточной опоры. Столовая находится в передней части застекленной фасада с двойной высоты, для полного осуществления непосредственной близости от леса. В целях дальнейшего усиливать эту окрестности, интерьер охватывает чердак стена полностью покрыта зеркалами.
Ткани из самых интерьера были выбраны с большой осторожностью, консалтинговых владельца, который инвестировал разумно и щедро в этом проекте: благородные Романо Bianco травертин плиты для земли, итальянский паркет, стены, одетые в ребристой палисандра и текстурированной штукатурки. Кухня одетые в торжественной макассара. Napage и внутреннее освещение носить подпись мастер стеклодувов с острова Мурано и прославленной Catellean & Smith.
..[/toggle]
About Author
Related Articles
Write a Comment
Only registered users can comment.

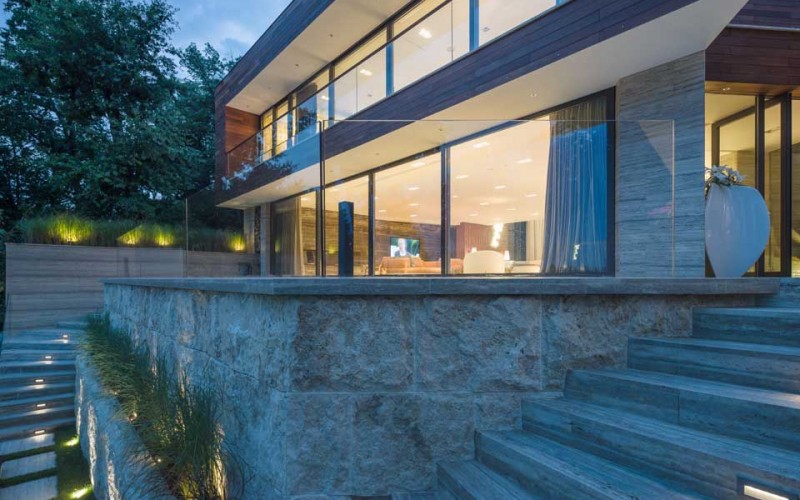
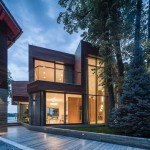
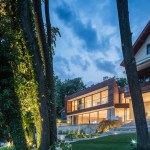
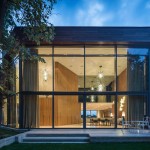
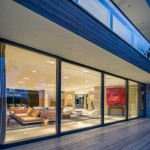
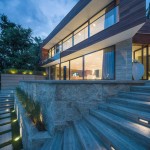
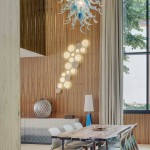
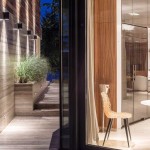
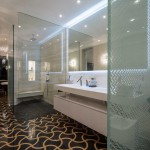
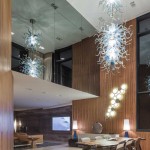
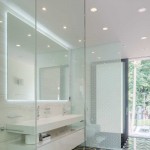
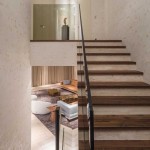
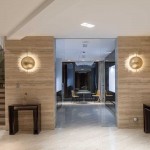
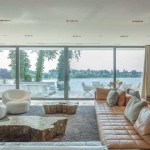
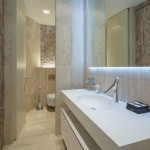
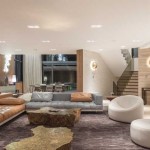

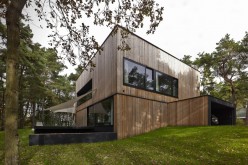
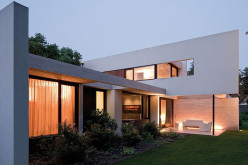
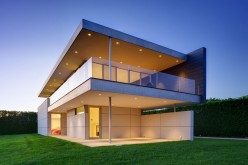
![ART [дом] в Омахе, штат Небраска.](http://archi-work.ru/wp-content/uploads/2013/11/ah_160913_17-248x165_c.jpg)
