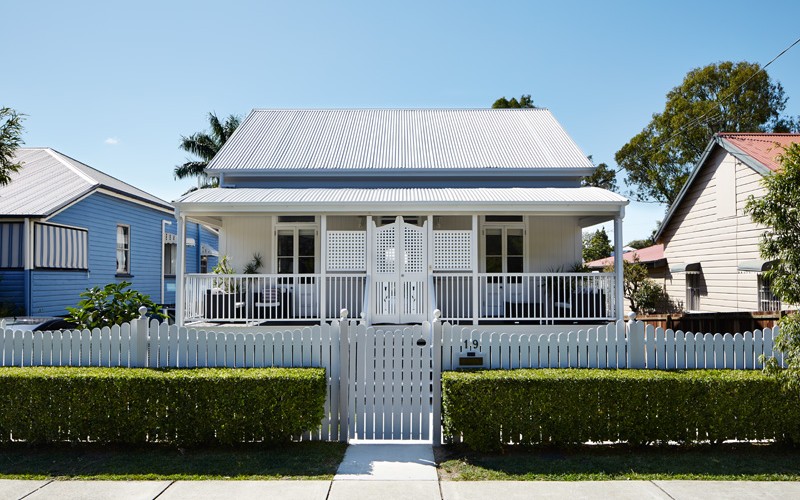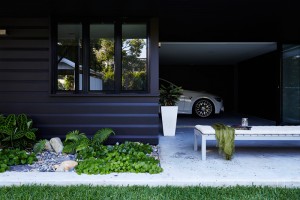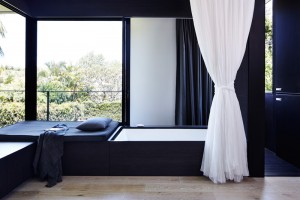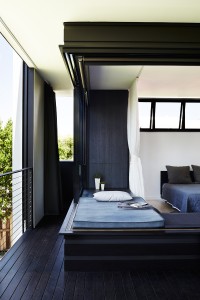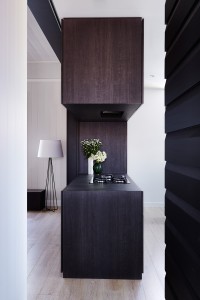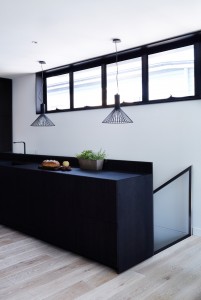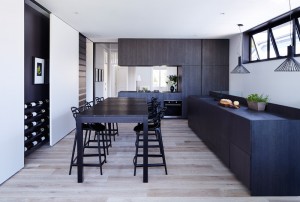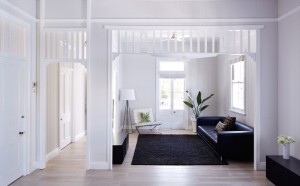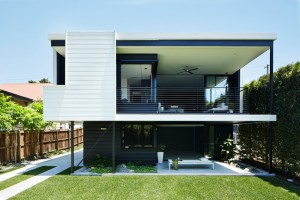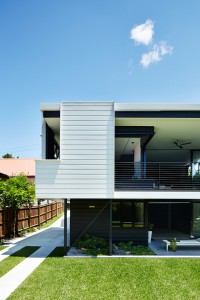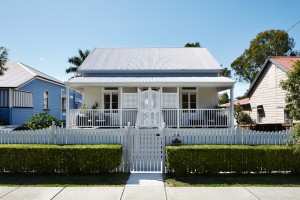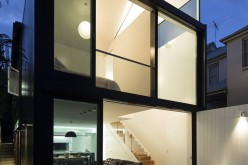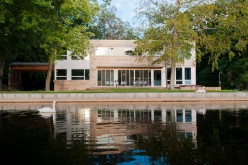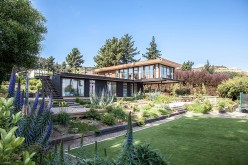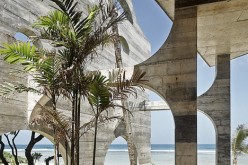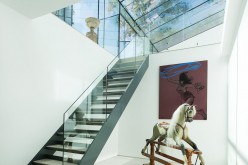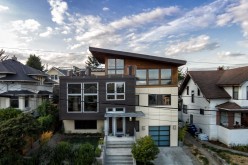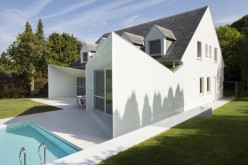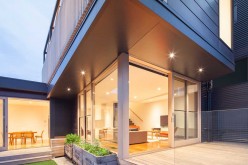Architect Terry McQuillan of bureau^proberts recently completed the transformation of the Kent Rd House in Brisbane, Australia.
The house was renovated from a simple cottage with a 60’s extension into a contemporary home with a living area that is designed to maximize the available light and space.
The description from the architect
Located in the north Brisbane suburb of Wooloowin, Kent Road residence is a contemporary extension to an existing character residential cottage. Originally constructed in 1906 and extended in the 1960’s the renovation included recladding and finishing the existing cottage, demolition of the ageing extension, and construction of a new two storey wing at the rear. Incorporated in the build was a new kitchen, master bedroom and outdoor living space at the upper level, a gymnasium and garage at the lower level and an internal stair to connect the spaces.
Important to the brief was that the character of the cottage was retained and that the extension utilized sympathetic materials to the original. The response is a simple weatherboard clad extension broken from the original cottage by a louvered breezeway that extends into the rear yard of the small lot. A hint of the extension is visible from the street as it pears out from behind the cottage while the scale is restrained so as to not dominate original dwelling.
About Author
Write a Comment
Only registered users can comment.

