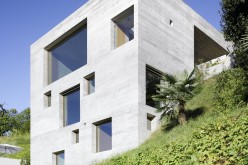Эрнандес Сильва Архитекторы спроектировали дом Годой в штате Халиско, Мексика.
[toggle title=»From the architect»]The house is located in a private neighborhood outside the city, the land is flat and located in a corner, with neighbors to the south and east side, the west contains a large line of trees that separates the house from the street and takes a turn into the north where both entrances lie: one pedestrian and another one for cars, there are two bodies floating, the one on the left is a large box covered in gray stone that levitates over the street opening a gap where the cars are stored, the second body is transparent and light, larger and higher, which shows the pedestrian entrance, it is a volume of windows to the north and west sheltered by a white steel lattice, obeying the relationship with the sun, as this orientation is extremely hard in the city.
The transparent volume at the entrances expands by the side of the trees, the lattice covers its front face and is secured to a vertical wall at the back, which eventually blocks the heat from the west, in the back, two walls rise and bend horizontally to create a great flying ceiling of 36ft. (11mts.) over the garden and pool, supporting a second floor where the master bedroom is located so that it gets a complete open view to the garden which is surrounded by woodland.
The entrance platform is elevated because the house has a semi-basement, thereby it allows to generate different uneven levels opening the flow in several directions, the inside is completely open, with almost all the walls in the same direction, this is quite evident from the courtyard entrance, which is a well it double height gap, where the main circulations converge, one vertical and the other a translucent glass bridge connecting the two ends on the first floor.
The house structure is steel, it was built during a situation where this material was at a low price, allowing to build an almost floating house.
The house opens with a long and folding window system in the background, integrating the garden into the interior, making social spaces in a fully integrated large terrace with a garden and pool, this allows to live the cool and privileged Guadalajara’s weather, the dining room looks out above the terrace and communicates above the garden with the kitchen and studio, the two stairs set off from the basement to the second floor, one leads to the services and the other weaves the social and private spaces of the house.
The roofs are flat on the front but slightly declined on the back due to construction regulations covered with coated yellow ceramic, the walls are mostly smooth, floors are marble and wood, the carpentry is all in dark colors, using white steel on many elements of the house…[/toggle][toggle title=»От архитектора»]Дом расположен в частном районе недалеко от города, земля плоская и находится в углу, с соседями на юге и востоке, западе содержит большое линию деревьев, которые отделяет дом от улицы и делает поворот на север, где оба входа лежат: один пешеход и еще один для автомобилей, есть два тела, плавающие, один слева является большая коробка покрыта серым камнем, что парит над улицей открытия разрыв, где автомобили хранятся, Второе тело является прозрачным и легким, все больше и больше, что показывает вход в пешеходный, это объем окнами на севере и западе, защищенном белую стальную решетку, повинуясь отношения с ВС, как эта ориентация очень трудно в город.
Прозрачный объем на въездах расширяется в сторону деревьев, решетка охватывает передней поверхности и крепится к вертикальной стене на спине, которая в конечном итоге блокирует тепловой с запада, в спину, две стены Взлет и согнуть по горизонтали создать большой летающий потолок 36ft. (11mts.) за садом и бассейном, поддерживающие второй этаж, где спальня находится, так что он получает полное открытым видом на сад, который находится в окружении леса.
Вход платформа поднимается, потому что дом имеет полуподвальный, тем самым он позволяет создавать разные неодинаковые уровни открытия потока в нескольких направлениях, внутри совершенно открыто, почти все стены в том же направлении, это хорошо видно из вход двор, который является хорошо его двойная высота разрыва, где основные тиражи сходятся, одна вертикальная и другие полупрозрачный стеклянный мост, соединяющий два конца на первом этаже.
Структура дом стали, он был построен во время ситуации, когда этот материал был по низкой цене, что позволяет построить почти плавучий дом.
Дом начинается с долгой и складывающиеся системы окна в фоновом режиме, интегрируя сад в интерьер, делая социальных пространств в полностью интегрированной большая терраса с садом и бассейном, это позволяет жить прохладный и привилегированное погоду Гвадалахара, столовая выглядит выше террасе и общается над садом с кухней и студии, два лестницы отправились из подвала на второй этаж, из них ведет к услугам и другие плетет социальные и личные пространства дома.
Крыши плоские на фронте, но незначительно снизились на фоне из-за строительных норм, покрытые покрытые оболочкой желтого цвета керамики, стены в основном гладкая, полы из мрамора и дерева, столярные изделия все в темных тонах, с использованием белого стали на многих элементов дом.[/toggle]
About Author
Write a Comment
Only registered users can comment.

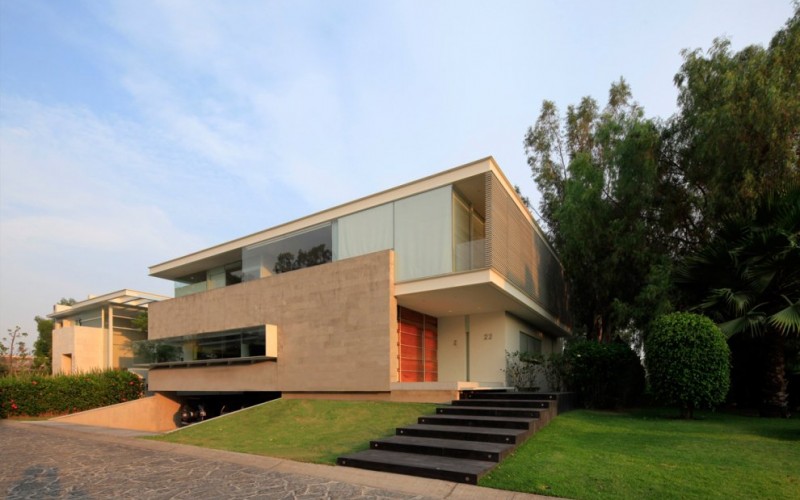
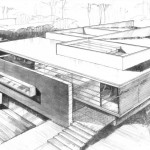
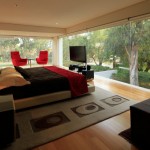
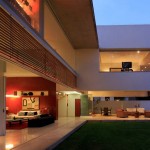
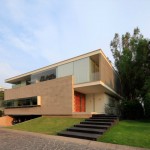
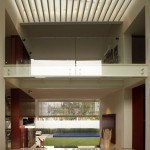
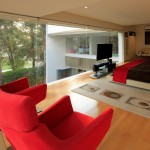
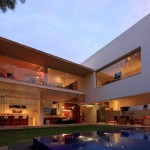
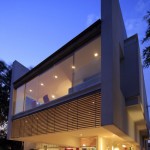
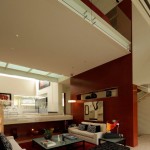
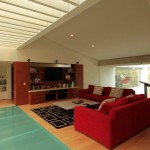
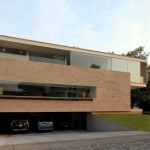
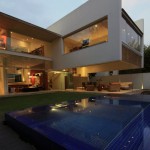
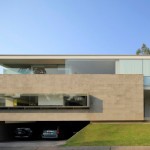
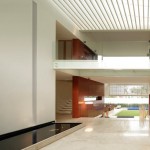
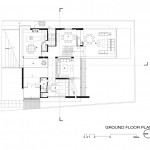
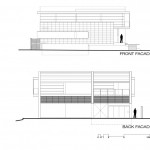
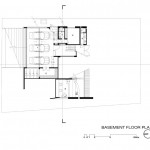
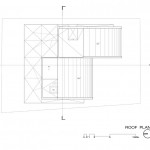
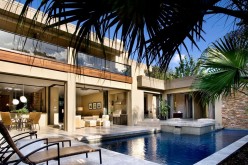
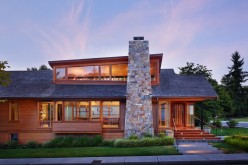
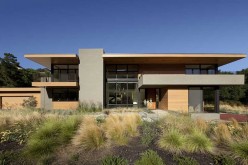
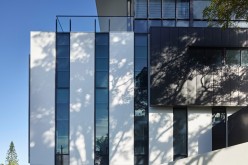
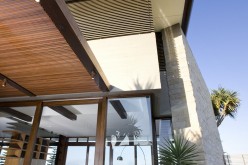
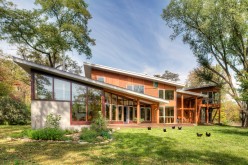
![ART [дом] в Омахе, штат Небраска.](http://archi-work.ru/wp-content/uploads/2013/11/ah_160913_17-248x165_c.jpg)
