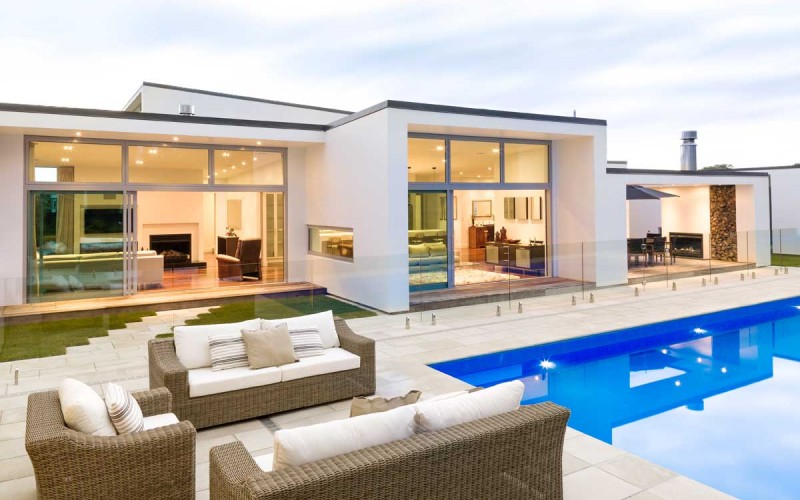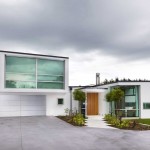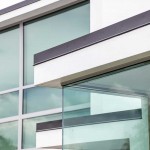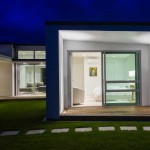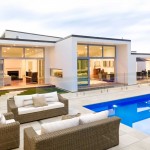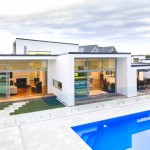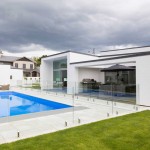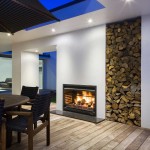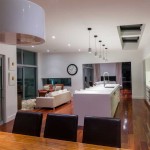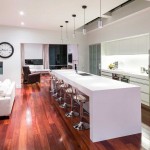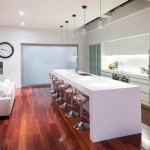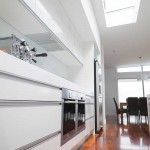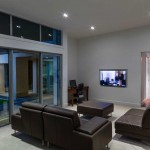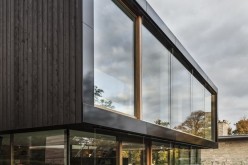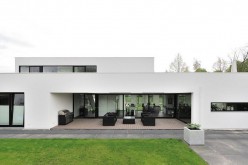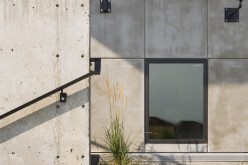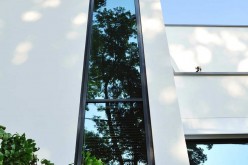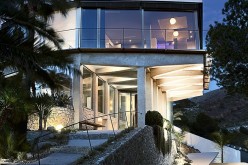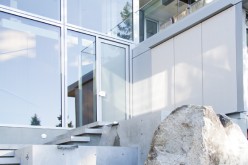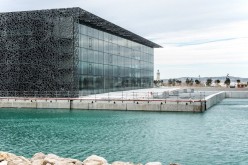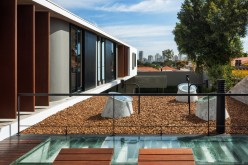Casas Design + Architecture Studio have designed the Pilbrow Residence, a family home located in Greytown, New Zealand.
[toggle title=»Описание проекта»]..
Дом был построен с долгой и конкретной вкратце, он имеет чистые линии и белый отдельных томов образный стиль с современными акцентами, на Вайрарапа региона в Вествуд в самом центре Greytown, Новой Зеландии.
Резиденция также играет важную роль, для прямого подключения с внешней — интерьер, гибкость пространств с различными видами деятельности, как дома у бассейна, (самостоятельно контейнер, тренажерный зал или игровая комната, бассейн, а также спортивные, как теннисный корт ). Создание приятного и привлекательной среды и минимизации воздействия на окружающую среду было важной задачей нами. Крытый качества окружающей среды (IEQ) является важным аспектом такой среде. Более того рабочие, которые удобны, с естественным освещением и разрешить доступ пассажир транспортного средства на открытом воздухе может уменьшить текучесть и дорогостоящих отсутствующих.
В доме есть большой гибкий открытый план с 2 гостиные, гостиная, 4 спальни плюс спальня родителей-ванными, большой переполох, связанный непосредственно с 4-детские спальни; на верхнем уровне есть также огромный офис / студия, подключается непосредственно к главному входу в дом. Дом имеет общую площадь 508m2 на сайт площадь 1,884,40 м2.
Это было большой проблемой, чтобы удовлетворить все требования клиента, потому что должна быть сильная взаимосвязь между домом и на открытых площадках жизни и с различными социальными, рекреационных и спортивных мероприятий; к тому же еще должны достичь максимального проникновения естественного света в том числе прямых солнечных лучей в течение всего дня.
.[/toggle]
[toggle title=»Project description»].
The house was designed with a long and specific brief, It has a clean lines and white single volumes shape style with a contemporary touch, at Wairarapa region in Westwood in the heart of Greytown, New Zealand.
The Residence also has an important role, to connect directly with the exterior – interior, flexibility of spaces with different activities, as a pool house, (a self container, a gym or playroom, a swimming pool as well as sports as a tennis court). Creating a pleasant and attractive environment and minimising environmental impact was an important challenge by us. Indoor environmental quality (IEQ) is an important aspect of such an environment. Furthermore workspaces which are comfortable, naturally lit and allow occupant’s access to the outdoors can reduce turnover and costly absentees.
The house has a big flexible open plan with 2 living areas, sitting area, 4 bedrooms plus a Master bedroom-en suite, a big rumpus connected directly with the 4-kids bedrooms; on the top level there is also a huge office / studio, connected directly to the main entrance of the house. The house has a total area of 508m2 a site area of 1,884,40 m2.
It was a big challenge to suit all the requirements of the client, because there should be a strong relationship between the house and the outdoor living areas and with the different social, recreational and sporting activities; besides should also achieve the maximum penetration of natural light including direct sunlight all day long.
..[/toggle]
Architect: Casas Design + Architecture Studio
About Author
Related Articles
Write a Comment
Only registered users can comment.

