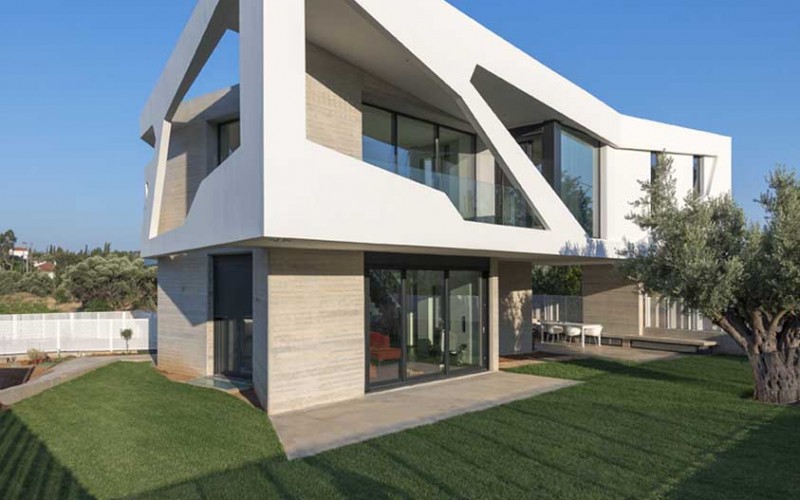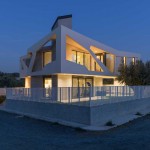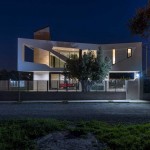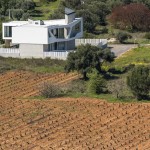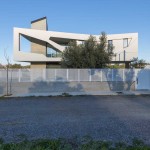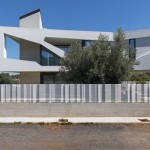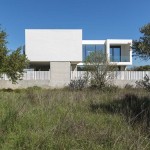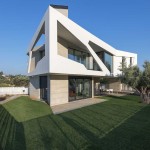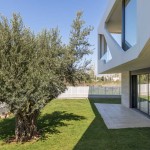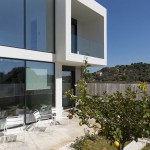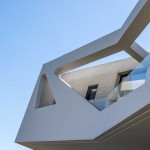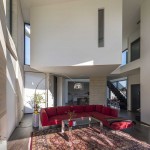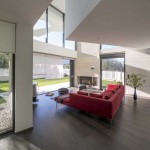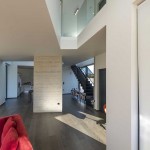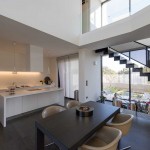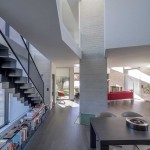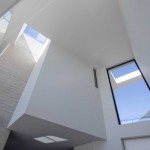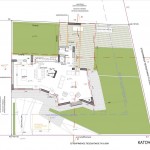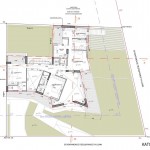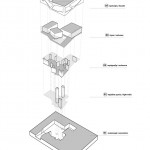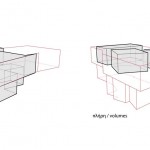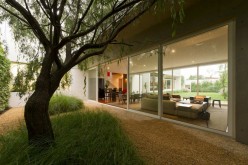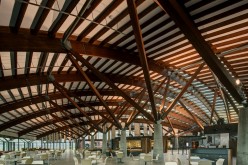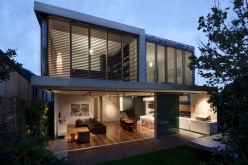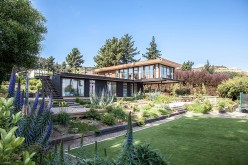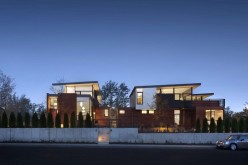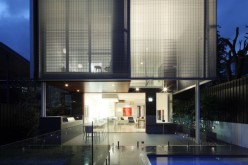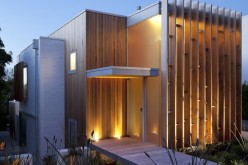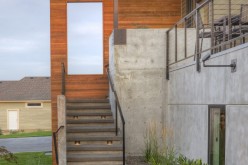[toggle title=»From the architects»]
A house of 250m2 for a young family in an almost rural area part of Athens, Paiania, was designed in a plot of 500m2. As the first house that was going to be built in this new suburb, but not the last we had to consider future developments but start from an almost white paper. Nevertheless due to crisis new developments are not due to appear any time soon.
We figure that we should try to design walls in the ground floor in such way that would allow light and views to penetrate the house and enclose the house from the outside creating angles that would protect the house from the north cold wind and allow light enter from east, west and south. Placing the house was after considering different options for future developments in the adjacent plots. The flexibility in our plan follows the principles of the stone vernacular Greek architecture, but differentiates itself in the ways of the lightness that we propose. It is a fight between lightness, void, transparency and volume.
To these external walls that were made by exposed concrete we added three volumes that created the light wells and the structural support for the house. They became empty volumes that ended up at the roof as light chimneys. The void becomes the structure.
Ground floor is connected with the garden through the openings and becomes the center of the life of the family. Interior and exterior are connected as window frames vanished inside wall cavities. As being outside the city the relation of the house with the garden became very important and the design tried to create different qualities for different times of the day and for different seasons on the outside space.
The layout of the three white cubes creates a small village inside the house. Each cube was designed as the “home” of the different members of the family. This is the private part of the house while the ground floor is the “public”. The three cubes are almost hanged from the ceiling as double height voids separate them make the house feel larger than it is and creating internal views and facades. The three cubes are connected with corridors- bridges- standing points. Small or larger balconies being part of the cubes or cantilevered by them creating an organic like façade which follows graphically the plan of the house.
The house itself stands out form the rural landscape. It is the first house of a new suburb to be.
…[/toggle]
[toggle title=»От архитектора»]
Дом 250м2 для молодой семьи в почти сельских территорий части Афин, Пайяниа, был разработан в участке 500m2. Как первый дом, который должен был быть построен в этом новом пригороде, но не последний, мы должны были рассмотреть дальнейшее развитие событий, но исходить из почти белой бумаги. Тем не менее в связи с кризисом новые разработки не должна появиться в ближайшее время.
Мы полагаем, что мы должны попытаться разработать стены на первом этаже в таким образом, который позволил бы свет и взгляды, чтобы проникнуть в дом и вложить дом от внешних создающих углами, что бы защитить дом от северо холодного ветра и позволяют свету ввести с восток, запад и юг. Размещение дом был после рассмотрения различных вариантов будущего развития смежных участков. Гибкость в нашем плане следует принципам камня народные греческой архитектуры, но дифференцирует себя в путях легкости, которые мы предлагаем. Это борьба между легкости, пустот, прозрачности и объема.
Для этих наружных стен, которые были сделаны облицовочного бетона мы добавили три тома, которые создали световые колодцы и структурную поддержку для дома. Они стали пустые объемы, которые завершились на крышу в виде светло-труб. Пустота становится структура.
Первый этаж соединен с садом через отверстия и становится центром жизни семьи.Интерьер и экстерьер связаны как оконные рамы исчез внутри полости стены. Как быть за пределами города отношение доме с садом стал очень важным и дизайн пытались создать различные качества для различных времен дня и для разных сезонов на внешнем пространстве.
Макет из трех белых кубов создает небольшую деревню в доме. Каждый кубик был разработан как «дом» из разных членов семьи. Это частный часть дома в то время как первый этаж «общественность». Три кубики почти повесили к потолку, как двойные пустоты высота разделить их сделать дом чувствовать себя больше, чем она есть, и создание внутренних взгляды и фасадов. Три кубики связаны с corridors- bridges- постоянных пунктов. Маленькие или большие балконы, входящие в кубах или консольно по их созданию органической как фасад, который следует графически план дома.
Сам дом выделяется образуют сельский пейзаж. Это первый дом нового пригороде, чтобы быть.
…[/toggle]
About Author
Write a Comment
Only registered users can comment.

