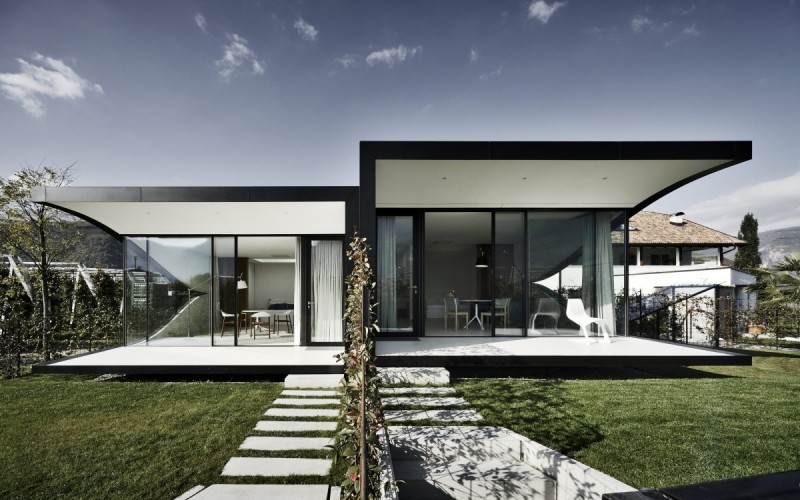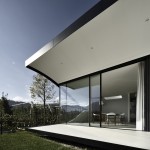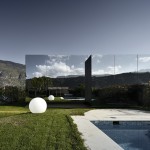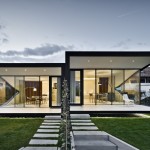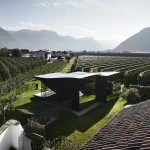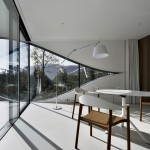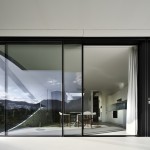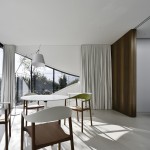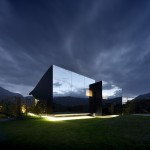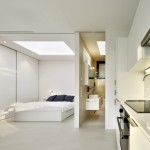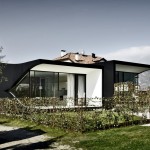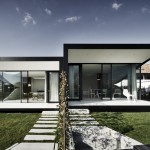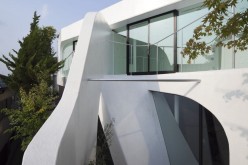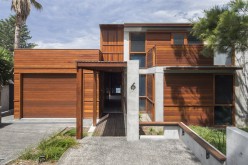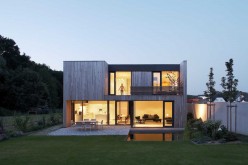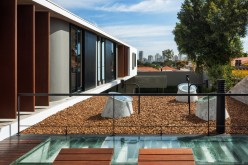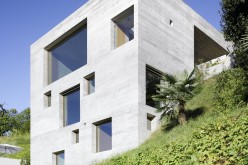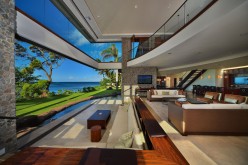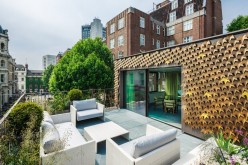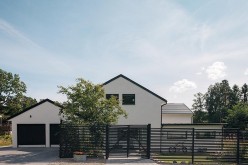Питер Пихлер Архитектура завершили какой-то праздник аренду дома, в окружении яблоневого сада, недалеко от Больцано, Италия.
The client, who lives in a farmhouse of the 60s on the site, asked us to design a structure for renting out as a luxury holiday units, so guests have their small autonomous apartment and can fully enjoy the experience to live in the middle of nature. A maximum degree of privacy for both the client and the residing guest should be taken into consideration.
The new structure is oriented towards east with their private garden and an autonomous access and parking for their guests. Each unit contains a kitchen / living room as well as a bath- and bedroom with big openable skylights to allow natural light and ventilation. A small basement serves for temporary storage.
The projects initial volume is split in 2 units that are slightly shifted in height and length in order to loosening the entire structure and articulating their differentiation.
Both units are floating on a base above the ground evoking lightness beside offering better views from their cantilevering terraces to the impressive surrounding landscape. The volume opens towards east with a big glass facade that fades with curvilinear lines into the black aluminum shell. Mirrored glass on the west facade borders the garden of the client with the units and catches the surrounding panorama with pool while making the units almost invisible.
In certain views from the clients garden the old existing farmhouse is mirrored in the new contemporary architecture and is literally blending into it rather then competing against.[/toggle][toggle title=»От архитектора»]Сайт проекта находится посреди яблоневых садов, близких к Больцано, на севере Италии, и в окружении живописных гор доломитов.
Клиент, который живет на ферме 60-х годов на месте, попросили нас разработать структуру для сдачи в аренду как роскошь единиц отдыха, так что гости имеют свой небольшой автономный квартиру и может в полной мере насладиться опыт, чтобы жить в окружении природы , Максимальная степень конфиденциальности для клиента и проживающего гостя должны быть приняты во внимание.
Новая структура ориентирована на восток с их собственным садом и автономного доступа и парковки для своих гостей. Каждый блок содержит кухня / гостиная, а также bath- и спальня с большой открывающихся окон в крыше, чтобы позволить естественный свет и вентиляцию. Небольшой подвал служит для временного хранения.
Проекты начальный объем разделен на 2 единицы, несколько сдвинутых по длине и высоте, с тем чтобы, ослабив всю структуру и формулирование их дифференциации.
Оба устройства плавающей на базе над землей витает легкость рядом, предлагая лучшие виды из их cantilevering террасы с впечатляющим окружающим ландшафтом. Книга открывается на восток с большой стеклянный фасад, что исчезает с криволинейных линий в алюминиевой оболочке черного. Зеркальный стекло на западном фасаде граничит с садом клиента с подразделениями и ловит окружающей панорамой с бассейном, делая единицы почти незаметны.
В определенных взглядов от клиентов дачи старый существующий дом отражается в новом современной архитектуры и буквально сливаясь в него, а затем конкурировать с..[/toggle]
About Author
Write a Comment
Only registered users can comment.

