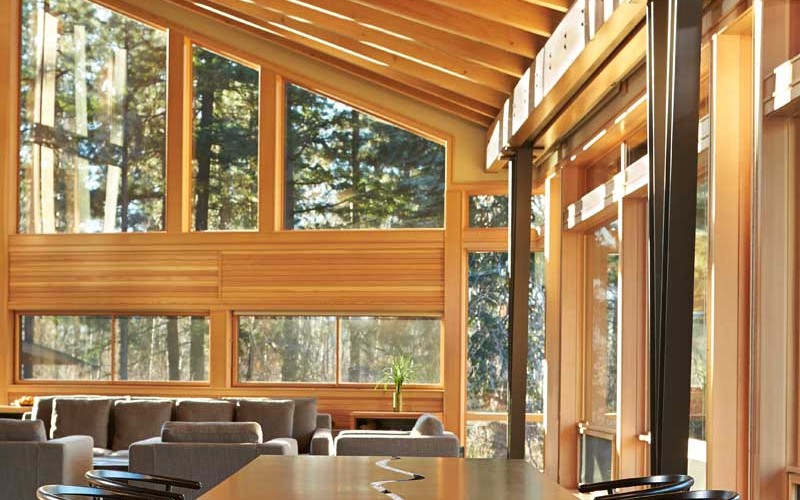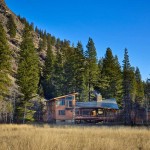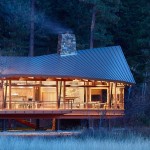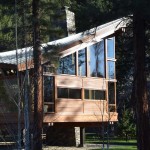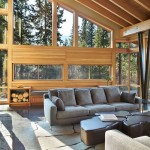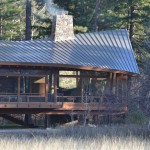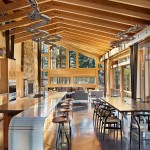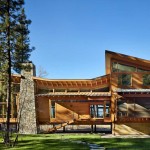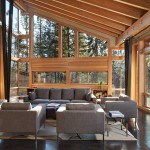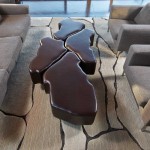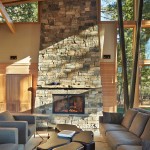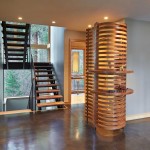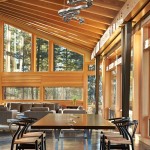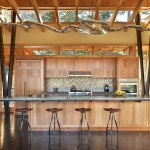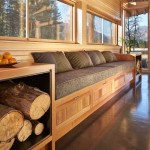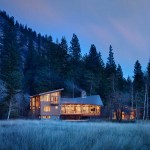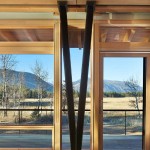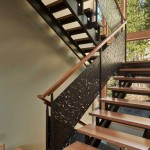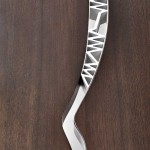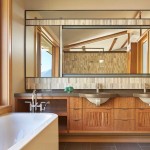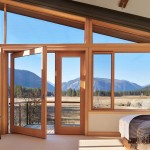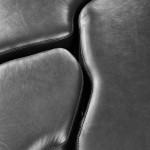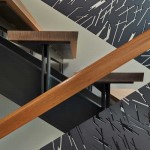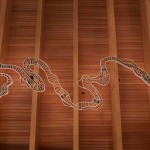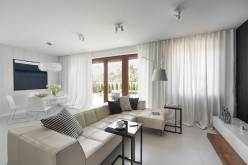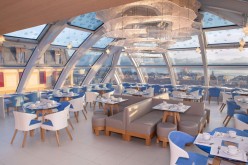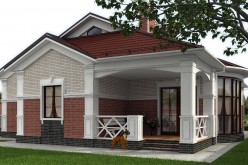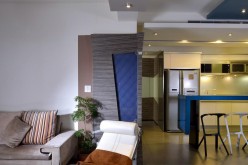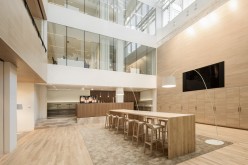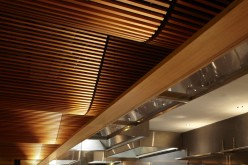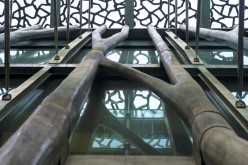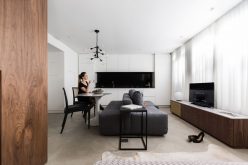Finne Architects have designed the Mazama House, located in the Methow Valley of Washington State. Also designed by Finne Architects are some of the custom furniture pieces shown throughout the house.
[toggle title=»From the architect»]The Mazama house is located in the Methow Valley of Washington State, a secluded mountain valley on the eastern edge of the North Cascades, about 200 miles northeast of Seattle.
The house has been carefully placed in a copse of trees at the easterly end of a large meadow. Two major building volumes indicate the house organization. A grounded 2-story bedroom wing anchors a raised living pavilion that is lifted off the ground by a series of exposed steel columns. Seen from the access road, the large meadow in front of the house continues right under the main living space, making the living pavilion into a kind of bridge structure spanning over the meadow grass, with the house touching the ground lightly on six steel columns. The raised floor level provides enhanced views as well as keeping the main living level well above the 3-4 feet of winter snow accumulation that is typical for the upper Methow Valley.
To further emphasize the idea of lightness, the exposed wood structure of the living pavilion roof changes pitch along its length, so the roof warps upward at each end. The interior exposed wood beams appear like an unfolding fan as the roof pitch changes. The main interior bearing columns are steel with a tapered “V”-shape, recalling the lightness of a dancer.
The house reflects the continuing FINNE investigation into the idea of crafted modernism, with cast bronze inserts at the front door, variegated laser-cut steel railing panels, a curvilinear cast-glass kitchen counter, waterjet-cut aluminum light fixtures, and many custom furniture pieces. The house interior has been designed to be completely integral with the exterior. The living pavilion contains more than twelve pieces of custom furniture and lighting, creating a totality of the designed environment that recalls the idea of Gesamtkunstverk, as seen in the work of Josef Hoffman and the Viennese Secessionist movement in the early 20th century.
The house has been designed from the start as a sustainable structure, with 40% higher insulation values than required by code, radiant concrete slab heating, efficient natural ventilation, large amounts of natural lighting, water-conserving plumbing fixtures, and locally sourced materials. Windows have high-performance LowE insulated glazing and are equipped with concealed shades. A radiant hydronic heat system with exposed concrete floors allows lower operating temperatures and higher occupant comfort levels. The concrete slabs conserve heat and provide great warmth and comfort for the feet.
Deep roof overhangs, built-in shades and high operating clerestory windows are used to reduce heat gain in summer months. During the winter, the lower sun angle is able to penetrate into living spaces and passively warm the exposed concrete floor. Low VOC paints and stains have been used throughout the house. The high level of craft evident in the house reflects another key principle of sustainable d[/toggle][toggle title=»От архитектора»]Дом Mazama находится в Methow долине штата Вашингтон, в уединенном горной долине на восточном краю Северной Каскады примерно в 200 милях к северо-востоку от Сиэтла.
Дом был тщательно помещен в роще деревьев на восточном конце большого луга. Два основных строительных объемов указать дом организацию. Заземлен 2-этажный спальня крыла якоря поднятую жилой павильон, который поднял с земли серии колонок, подвергшихся стали. Видно с дороги доступа, большой луг перед домом продолжает прямо под главной жилой площади, что делает жилой павильон в виде конструкции моста, охватывающей более лугу траву, с домом касаясь земли слегка шести стальных колонн. Повышенный уровень пола обеспечивает повышенную вид, а также сохраняя основную уровень жизни намного выше 3-4 метров зимнего накопления снега, что является типичным для верхней Methow долине.
Чтобы еще больше подчеркнуть идею легкости, подвергается структура дерева живого шатровой крышей изменяет высоту по своей длине, так крыша деформируется вверх на каждом конце. Внутренние деревянные балки выглядеть разворачивается веером по мере изменения уклона крыши. Основные внутренние колонны несущие стальные с коническим «V» шейпа, вспоминая легкость танцора.
Дом отражает продолжающееся Finne расследование идеи сформированного модернизма, с литыми бронзовыми вставками на передней двери, пестрые лазерной резки стали перила панели, криволинейный литой стеклянный кухонный стол, гидроабразивной-Cut алюминия светильники, и многие мебель на заказ шт. Интерьер дома был разработан, чтобы быть полностью целое с внешней стороны. Жилой павильон содержит более, нежели двенадцать штук заказ мебели и освещения, создавая совокупность проектной среде, которая напоминает идею Gesamtkunstverk, как видно в работе Иосифа Гофмана и движения Венский сецессии в начале 20-го века.
Дом имеет был разработан с самого начала как устойчивую структуру, с 40% выше значений изоляции, чем требуется по коду, сияющий прогрева бетона плиты, эффективное естественной вентиляции, большим количеством естественного освещения, водоохранные сантехники и местных источников материалов. Окна имеют высокую производительность Лоу стеклопакеты и оснащены скрытыми оттенков. Сияющий гидравлическая система тепло с открытыми бетонных полов позволяет более низкие рабочие температуры и более высокие находящимися уровень комфорта. Бетонные плиты сохранить тепло и обеспечить большую теплоту и комфорт для ног.
Глубокие свесы крыши, встроенные в тени и высокие рабочие Окна фонаря используются для уменьшения теплового усиления в летние месяцы. Зимой нижний угол ВС способен проникать в жилых помещениях и пассивно согреть подвергается бетонный пол. Низкие краски летучих органических соединений и пятна были использованы по всему дому. Высоким уровнем мастерства очевидной в доме отражает еще одну ключевую принцип устойчивого дизайна: построить это хорошо, и сделать это в течение многих лет![/toggle]
About Author
Related Articles
Write a Comment
Only registered users can comment.

