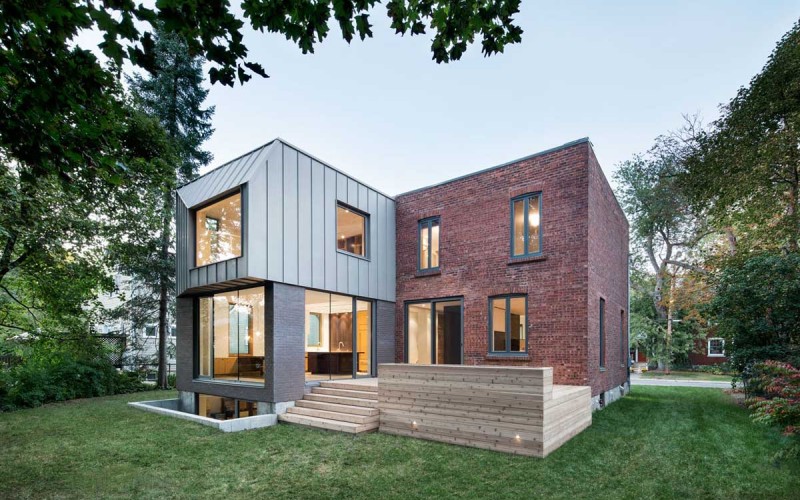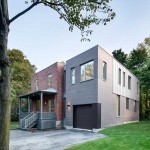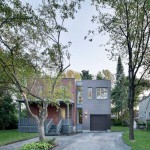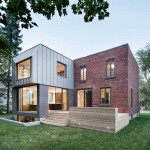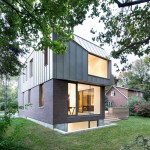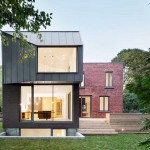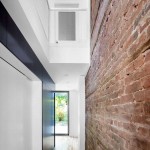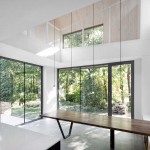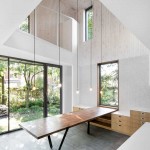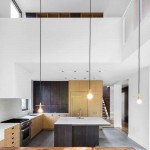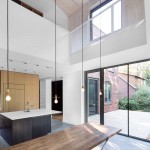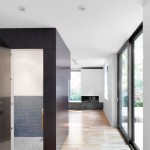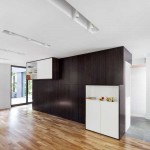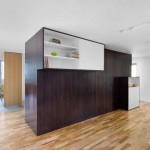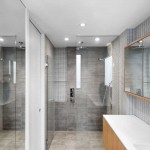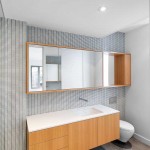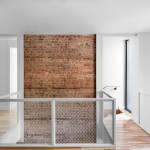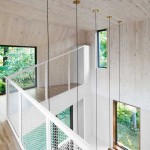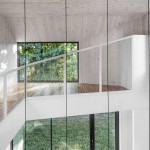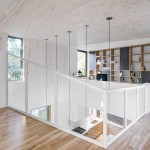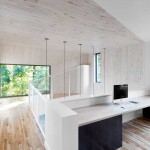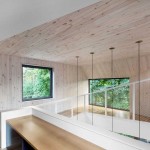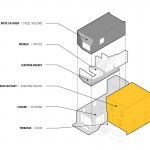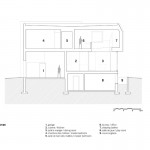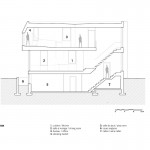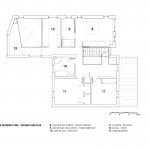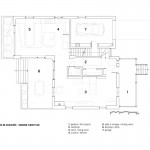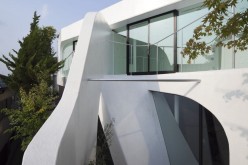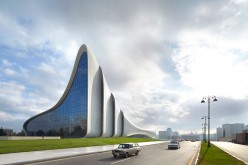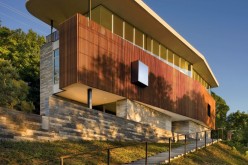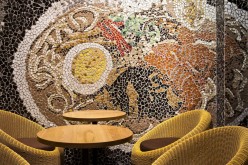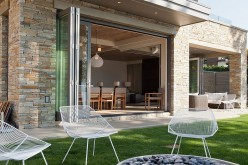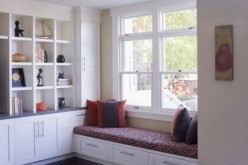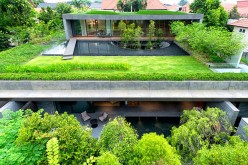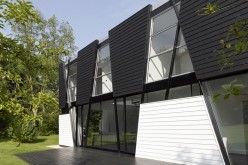naturehumaine have recently completed the redesign and extension of a house in Montreal, Canada.
[toggle title=»From the architect»]
The clients had outgrown their 1920’s house on a large lot on Montreal’s south shore. They wanted a contemporary extension that would harmonize with their existing house and highlight and expose the structural brick. The existing house and the extension were separated by a glazed volume where the vertical circulation of the house is located. The existing house was re-organized to better suit the needs of the clients, where the entry and living room make up the ground floor and the children’s quarters on the second floor.
Three double height spaces link the communal areas of the ground floor with the more private spaces of the second floor while maintaining a warm atmosphere in the house.
The extension is organized into 2 intertwining volumes. A brick volume makes up the base and becomes the support for a steel clad volume that projects out into the backyard. The ‘sleeping basket’ is found at this projection where a large window frames the foliage. This becomes a space to relax and gaze out towards the garden as well as an area for the children to play while maintaining contact with the kitchen and dining spaces below.
…[/toggle][toggle title=»От архитектора»].
Клиенты перерос свой дом 1920 на большой участок на южном берегу Монреаля. Они хотели современный номер, который будет гармонировать с существующей дома и выделить и подвергнуть структурную кирпич. Существующий дом и расширение были разделены застекленной объема, где вертикальная циркуляция дома находится.Существующий дом был реорганизован, чтобы лучше удовлетворить потребности клиентов, где вход и гостиная составляют первый этаж и детские помещения на втором этаже.
Три двойных пробелов высота ссылаются коммунальные области первого этажа с более частными пространств втором этаже, сохраняя теплую атмосферу в доме.
Расширение состоит из 2 переплетающихся объемов. Объем кирпич составляет базу и становится поддержка стальной одетой объема, который выступает на задний двор.»Спит корзина» находится в этой проекции, где большая оконные рамы листву. Это становится пространство, чтобы расслабиться и полюбоваться к саду, а также площадка для детских игр, сохраняя контакт с кухней и столовой помещения, расположенные ниже.
..[/toggle]
About Author
Write a Comment
Only registered users can comment.

