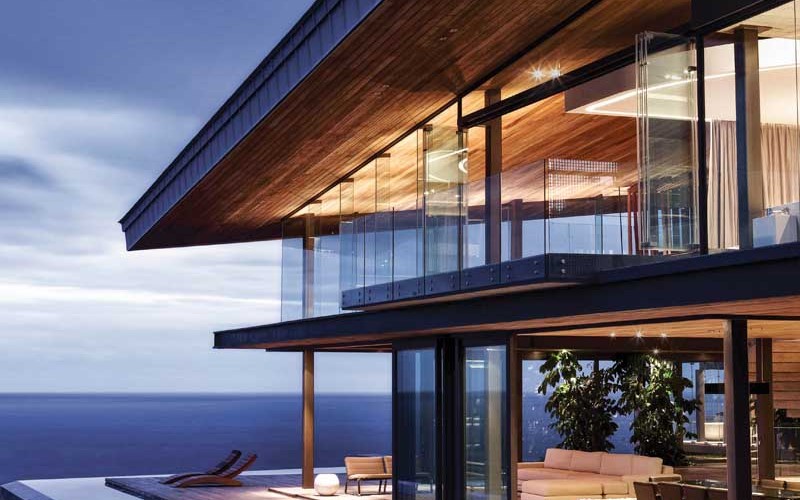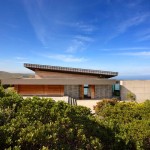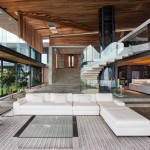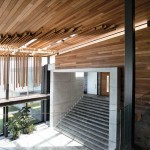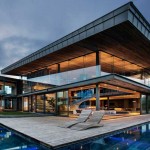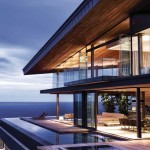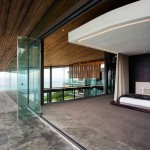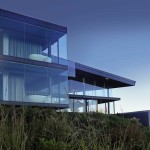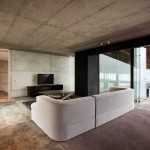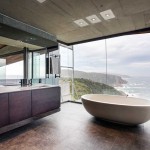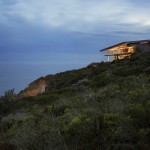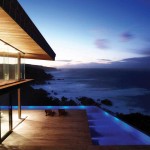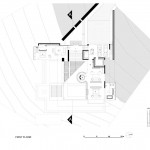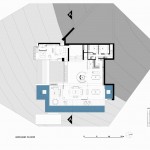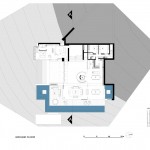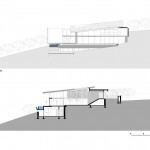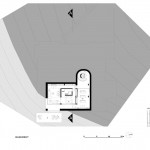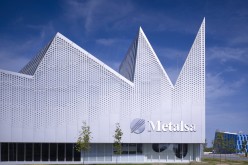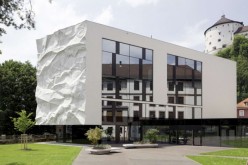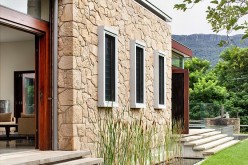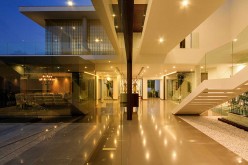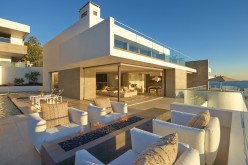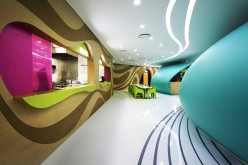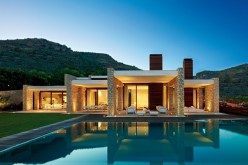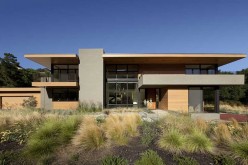SAOTA – Stefan Antoni Olmesdahl Truen Architects and Antoni Associates have designed a home for a family in Knysna, South Africa.
[toggle title=»From SAOTA»]
Brief
“The brief was to create a home for a Johannesburg based family that could eventually be used as a family home but would initially be used for holidays. The site enjoys spectacular views and it was important that the connection to these views was maximised,” says Greg Truen, Project Partner.
Site
The site is in The Cove development at Pezula Estate outside Knysna. It enjoys fantastic sea views to the East and to the South. The approach is from the North West and there are houses that overlook the property from the East and the North. The site slopes from the North West to the South East.
Approach
The primary idea driving the design was to create a single living space with a single roof element floating over it that responded to the slope of the site. The roof is set at a sufficiently high level so that it is out of one’s line of sight from the living space, creating the illusion that one is sitting in the landscape rather than in a room looking out into a landscape. A large triangular cut-out in the roof reinforces a connection with the sky.
A very detailed solar analysis was done of the building to try and get direct sun (other than the rising East sun) out of the building. As a result, a midlevel horizontal sunscreen was added to the double height glass façade and the skylight is protected by a timber screen that hangs into the space to mitigate the scale of the double volume space. Care was also taken in selecting performance-glass that would minimise the impact of direct sun.
The building is approached from the North West at the top of the site. This elevation is low and horizontal. The choice of materials, off-shutter concrete, Rheinzink roofing, timber cladding, stone and exposed aggregate will allow the building to fade into the landscape as it ages. The building is orientated towards the view; one enters at the upper level of the double volume looking towards the ocean. The contrast with the external approach is very powerful. A grand stair pulls on onto the living level which holds the kitchen, dining room and living room. To the right the landscaping is pulled into the building, blurring the distinction between the inside and the outside.
A spiral stair connects the living level to a private lounge and the master bedroom on a mezzanine level. This stair was conceived as a sculptural element in the large volume to again mitigate the scale of this space. This spiral drops through the floor to a lower level which houses a guest bedroom, a home theatre and a living room.
An L-shaped extension to the South West houses the two children’s bedrooms. The bedrooms have curved curtain tracks that create very intimate sleeping spaces at night which contrast with the very open daytime character. Water is a critical issue in this part of the world and a huge underground cistern was created under the garden terrace to harvest rainwater to minimise the houses’ reliance on the municipal water system. A heat pump and water based under floor heating system uses less energy than would ordinarily be required for a house of this magnitude. The concept behind the landscaping was to reinstate the fynbos and let the building float over this restored surface.
“The interiors are uncluttered and reflect the easy living requirements of the clients. Spaces are sparse, and have been furnished minimalistically which emphasise the strong architectural lines and volume of the architecture. The furniture is modern, and a number of bespoke pieces were sourced from the designer’s retail outlet OKHA. A neutral palette of ivory, stone and shell complement the natural architectural timber and concrete finishes selected throughout,” says Mark Rielly of ANTONI ASSOCIATES.
…[/toggle][toggle title=»От SAOTA»].
Краткая
«Краткое было создать дом для основанной семьей в Йоханнесбурге, что в конечном итоге может быть использована в качестве семейного дома, но первоначально будет использоваться для отдыха. Сайт открывается прекрасный вид, и это было важно, что соединение этих взглядов было развернуто, «говорит Грег Truen, Партнер проекта.
Сайт
Сайт находится в разработке Cove в Pezula Estate вне Книсну. Из окон открывается вид на море на восток и на юг. Подход с северо-запада и есть дома, которые выходят на недвижимость с Востока и Севера. Сайт трассы с северо-запада на юго-восток.
Подойдите
Основной идеей вождения дизайн был создать единую жилую площадь с одного элемента на крыше плавающей над ним, что ответили на склоне сайта. Крыша установлена на достаточно высоком уровне, так что он находится вне своей прямой видимости от жилой площади, создавая иллюзию, что кто-то сидит в ландшафте, а не в комнате, глядя в ландшафт. Большая треугольная вырез в крыше укрепляет связь с небом.
Очень подробно солнечной анализ был проведен в здании, чтобы попытаться получить прямое солнце (кроме восходящего Восточной ВС) из здания. В результате, горизонтальное среднего звена солнцезащитный крем был добавлен к двойным фасадом высота стекла и просвет защищена экраном древесины, который висит в пространство, чтобы уменьшить масштаб двойного пространства тома. Уход был также взят в выборе производительности-стекло, что бы свести к минимуму воздействие прямого солнца.
Здание подошел с северо-запада на верхней части сайта. Это возвышение является низким, и в горизонтальном положении. Выбор материалов, вне затвора бетона, Rheinzink кровли, древесины облицовки, камня и открытой совокупности позволит здание исчезать в ландшафт, как это возрастов. Здание ориентировано на мнение;кто-то входит в верхнем уровне двойном объеме, глядя в сторону океана. Контраст с внешнего подхода является очень мощным. Торжественное лестницы тянет на на живой уровне, который удерживает кухня, столовая и гостиная. Справа озеленение втягивается в здании, к стиранию различий между внутренней и внешней стороны.
Винтовая лестница соединяет жилую уровень в частный лаундж и главной спальне на мезонине. Это лестница была задумана как скульптурного элемента в большом объеме, чтобы снова смягчить масштабы этого пространства. Эта спираль падает через пол на нижний уровень в котором находится гостевая спальня, домашний кинотеатр и гостиная.
L-образный расширение на юго-западе находится два детских спален. Спальни имеют изогнутые карнизы, которые создают очень интимные спальные места ночью, который контрастирует с очень открытой дневной характера. Вода является одним из важнейших вопросов в этой части мира и огромным подземной цистерны была создана под террасе в саду собирать дождевую воду, чтобы минимизировать зависимость домов »на муниципальной системы водоснабжения. Тепловой насос и на водной основе в соответствии с системой подогрева пола использует меньше энергии, чем обычно требуются для дома такого масштаба. Концепция озеленения было восстановление фейнбос и пусть здание находиться поверх этой восстановленной поверхности.
«Интерьеры лаконичную и отражают легко жизненные потребности своих клиентов.Пробелы редки, и были оформлены минималистично, который подчеркнет сильные архитектурные линии и объем архитектуры. Мебель современная, и ряд заказных штук были получены из розничной торговли дизайнера Оха. Нейтральная палитра из слоновой кости, камня и оболочки дополняют естественный архитектурный лес и конкретные отделки выбранный всей «, говорит Марк Rielly Антонио Associates.
..[/toggle]
About Author
Write a Comment
Only registered users can comment.

