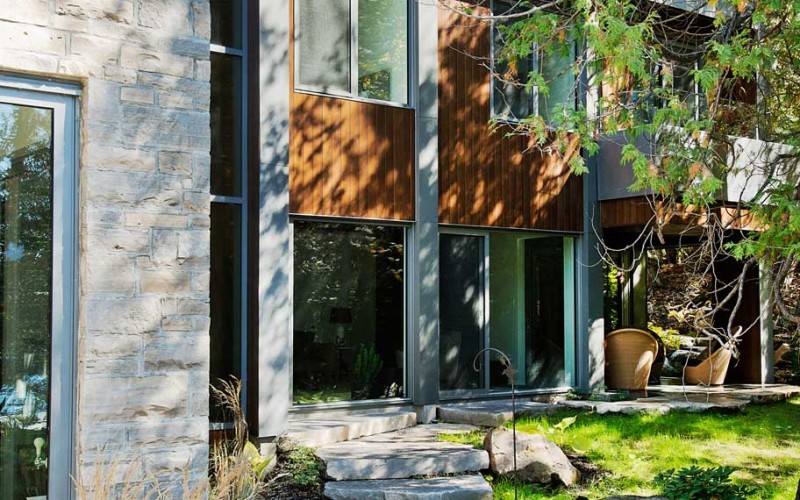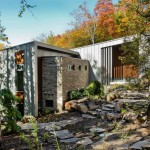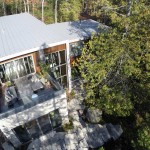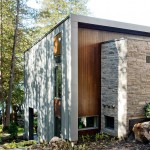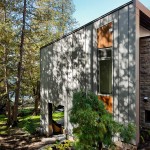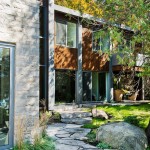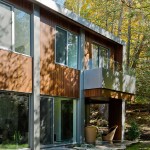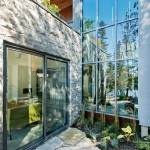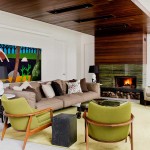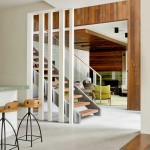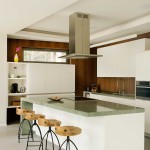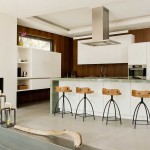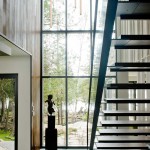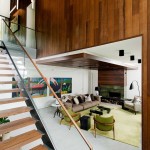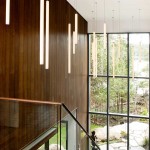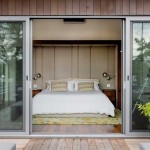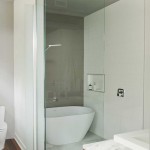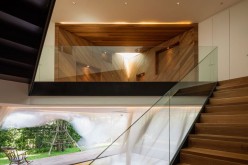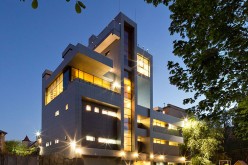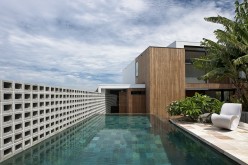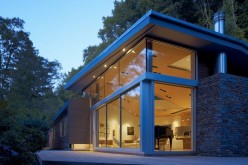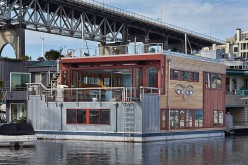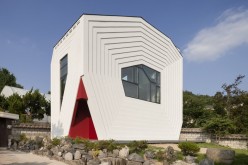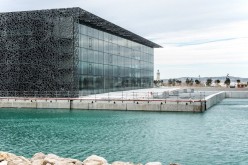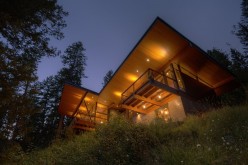Architect Eric Joseph Tremblay of BOOM TOWN, has designed a cottage on the shores of Gate Lake in Harrington, Quebec.
[toggle title=»Описание»].
Расположенный на берегу озера Gate, на слегка наклонной земле почти 80 000 PI2, коттедж расположен недалеко от границы зрелого кедра лесистой местности с наклонными величественных стволов.
Хотя след этого двухэтажного здания является существенным, крыши следовать склону сайта для того, чтобы свести к минимуму объем и гармонизации ее интеграции в ландшафт. Чтобы получить доступ к главному входу, который находится на высочайший уровень, вы должны пройти через наружную портиком защищенной крышей.
Уступает уровень, где общие зоны жизни находятся (гостиная, кухня, столовая) находится на уровне земли, обеспечивающих легкий доступ к земле со стороны многих дверей на дереве фасадов рядом с озером. Большая терраса рядом с главной спальней предлагает самое ясное вид на озеро и большим количеством солнечного света для водителя и пассажиров.
Конечности из двух осей циркуляции, которые служат внутренние помещения, в конечном с отверстием предлагает уникальную картину ландшафта.
Внешний покрытие коттеджа выполнен из камня и кедра, природных и конкретным сайтам материалов. Крыши покрыты цинком финишной стали, что частично превратить в сторону фасадов в качестве защитного случае, в то время позволить красоту пейзажа войти в сердце проекта.
..[/toggle]
[toggle title=»From the architect»].
Located on the shore of the Gate Lake, on a slightly sloping land of almost 80 000 pi2, the cottage is located near the border of a mature cedar wooded area with inclined majestic trunks.
Although the footprint of this two-storey building is substantial, the roofs follow the site’s slope in order to minimize the volume and harmonize its integration in the landscape. To access the main entrance, which is located on the superior level, you must pass through an exterior portico protected by a roof.
The inferior level, where the common living areas are located (living room, kitchen, dining room) is at level ground, allowing easy access to the land by many doors on the tree facades near the lake. A large terrace next to the master bedroom offers the clearest view of the lake and plenty of sunlight for the occupants.
The extremities of the two circulation axes, that serve the interior spaces, end with an aperture offering a unique picture of the landscape.
The cottage’s exterior covering is made of stones and cedar, natural and site specific materials. Roofs are covered with zinc finish steel that partially turn toward the façades as a protective case, while letting the beauty of the landscape enter the heart of the project.
..[/toggle]
Architect: Eric Joseph Tremblay | BOOM TOWN
General Contractor: Luc Corbeil (Wood and Nature construction)
Interior Design: Mario Januario (MJ Design) and BOOM TOWN
Landscaping and Gardening: Jean-Philippe Laliberté
Photography by Angus McRitchie
About Author
Write a Comment
Only registered users can comment.

