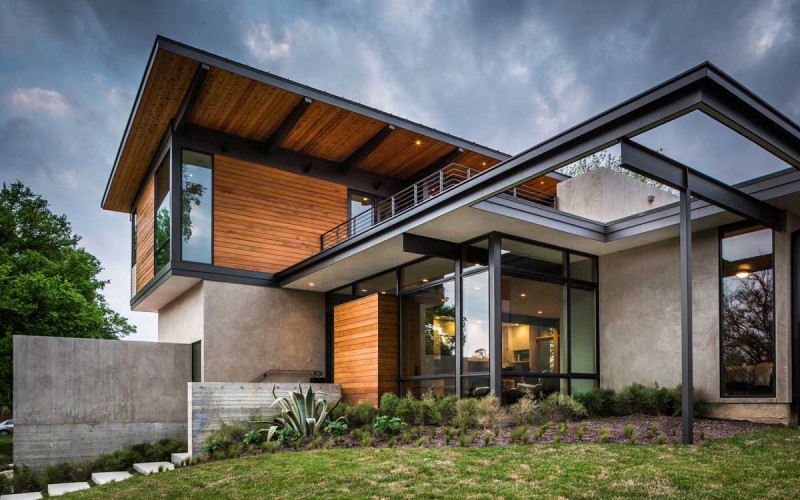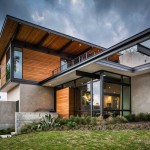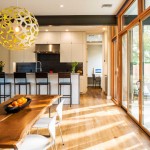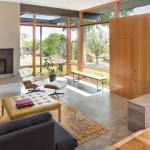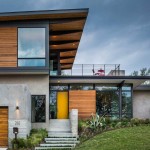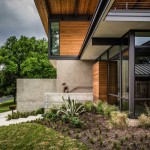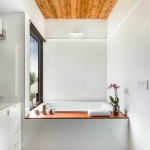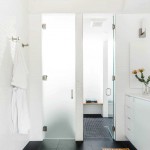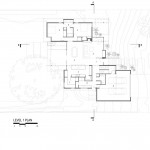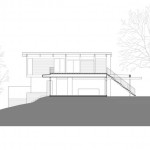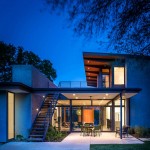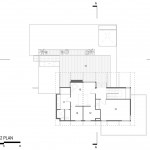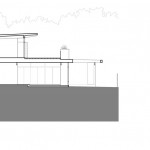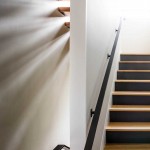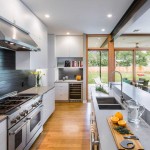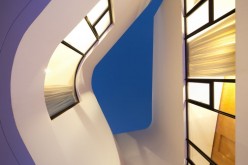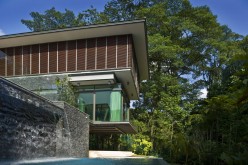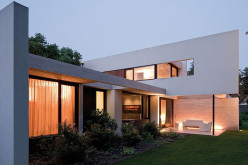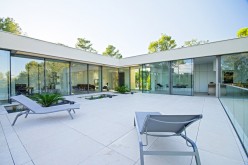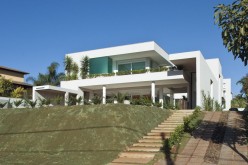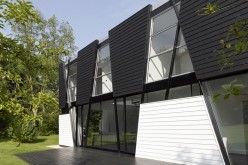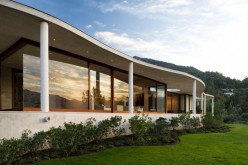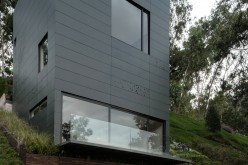A Parallel Architecture designed a contemporary home in Austin, Texas.
[toggle title=»From the architect»]
Nestled into the edge of a hilltop in South Austin, this new construction home sits on one of the highest points within the city limits, offering panoramic skyline and hill-country views. Due to the steep approach to the house, the building is partially sunken into the earth, allowing for vehicular access and parking below, as well as elevated living spaces above, including a deep shaded roof deck. The split-level design allows the building to comply with city development restrictions while maximizing views out and privacy from the street below.
The building is vertically stratified across the split-level configuration, housing vehicles on the lowest level, public space and secondary sleeping rooms at the rear yard level above, storage and mechanical on the interstitial 3rd level, and a generous master suite with lounge and roof deck on the 4th. This stratification allows for a wide variety of spatial experiences and view opportunities as one ascends the central stair tower.
The tectonic design reinforces this vertical procession, starting with a heavy concrete plinth that retains earth at the sunken garage and becomes the foundation, exposed steel wide-flange beams which support the heavy loads of the second story and roof deck, and cantilevered glulam beams at the high roof, that taper up to the sky and orient this level to its primary downtown view.
Built-in rooftop planters screen undesirable neighboring views while offering privacy to the master suite. An exterior stair connects the roof deck with the private rear yard, where a generous covered porch shades the west-facing window wall and serves as an outdoor living room.
.[/toggle][toggle title=»От архитектора»]
Расположенный в краю холма в Южной Остин, новое строительство дома сидит на одной из самых высоких точек в черте города, откуда открывается панорамный вид на горизонт и холм стран. Из-за резкого подхода к дому, здание частично погрузиться в землю, что позволяет для автомобильного подъезда и парковки ниже, а также повышенных жилых помещений выше, в том числе глубоко тенистой крыши. Дизайн двухуровневые позволяет здание соблюдать ограничения развития города при максимальном вид из и конфиденциальность снизу, с улицы.
Здание вертикальной стратификацией по раздельной конфигурацией уровня, жилищные транспортных средств на низком уровне, общественное пространство и вторичные спальные комнаты на задней уровне дворе выше, хранение и механическая на интерстициальный 3-го уровня, и щедрый хозяин люкс с гостиной и крыши площадка на 4-й. Это расслоение позволяет для широкого спектра пространственных переживаний и возможностей зрения, как один поднимается центральная башня лестницы.
Тектоническая дизайн усиливает эту вертикальную процессию, начиная с тяжелого бетона плинтуса, который сохраняет землю на затонувшем гараж и становится основой, обнаженной стали широко двутавровых балок, которые поддерживают тяжелые грузы на второй этаж и крыши, и консольные клееная на высокая крыша, что конус до неба, и ориентироваться этот уровень до своей основной точки зрения города.
Встроенные в горшки на крыше экран нежелательные соседние Просмотры предлагая конфиденциальность мастер-люкс. Внешний лестница соединяет платформа на крыше с частным заднем дворе, где щедрые веранда оттенки западной стороне окна стене и служит открытый гостиной.
.[/toggle]
About Author
Write a Comment
Only registered users can comment.

