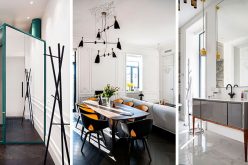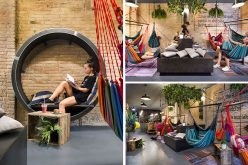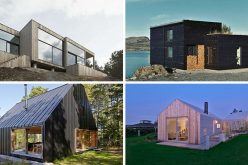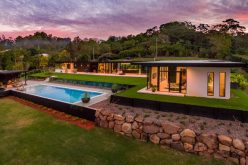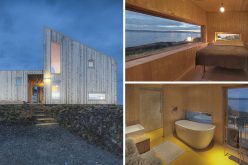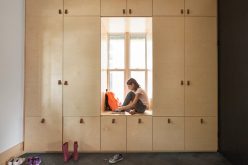The Design Of This House In California Was Inspired By The Original Mid-Century Modern Home It Replaced
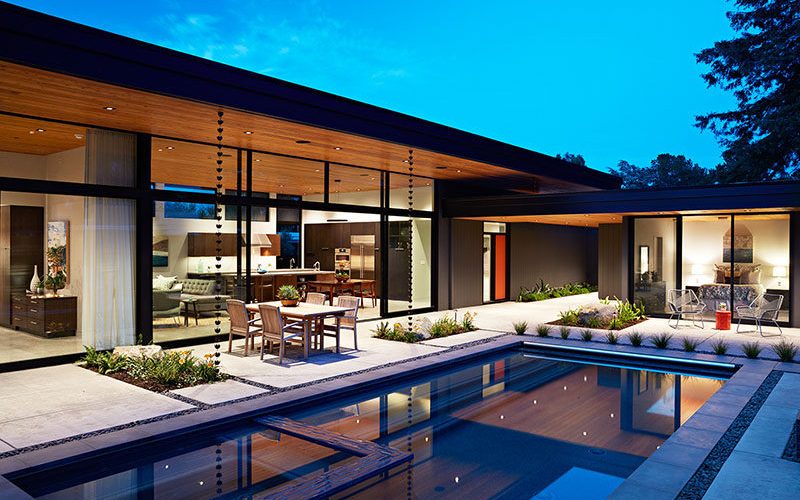
Photography ©2016 Mariko Reed
This new home in San Mateo Highlands, California, has been designed by Klopf Architecture as a replacement house for an original Eichler house that burnt down.
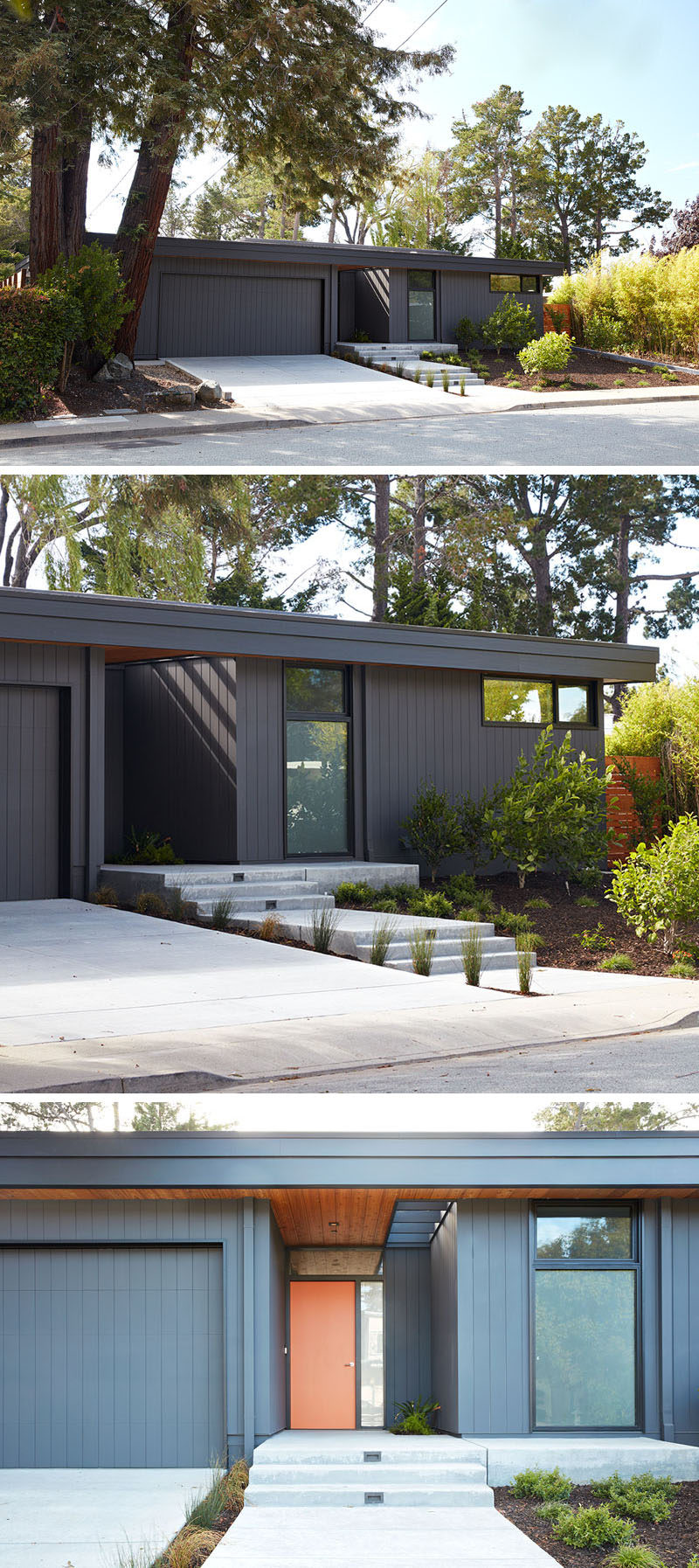
Photography ©2016 Mariko Reed
Working together with contractor Henry Calvert of Calvert Ventures, the architects drew inspiration from the original house to create a more open home in the shape of an “L”.
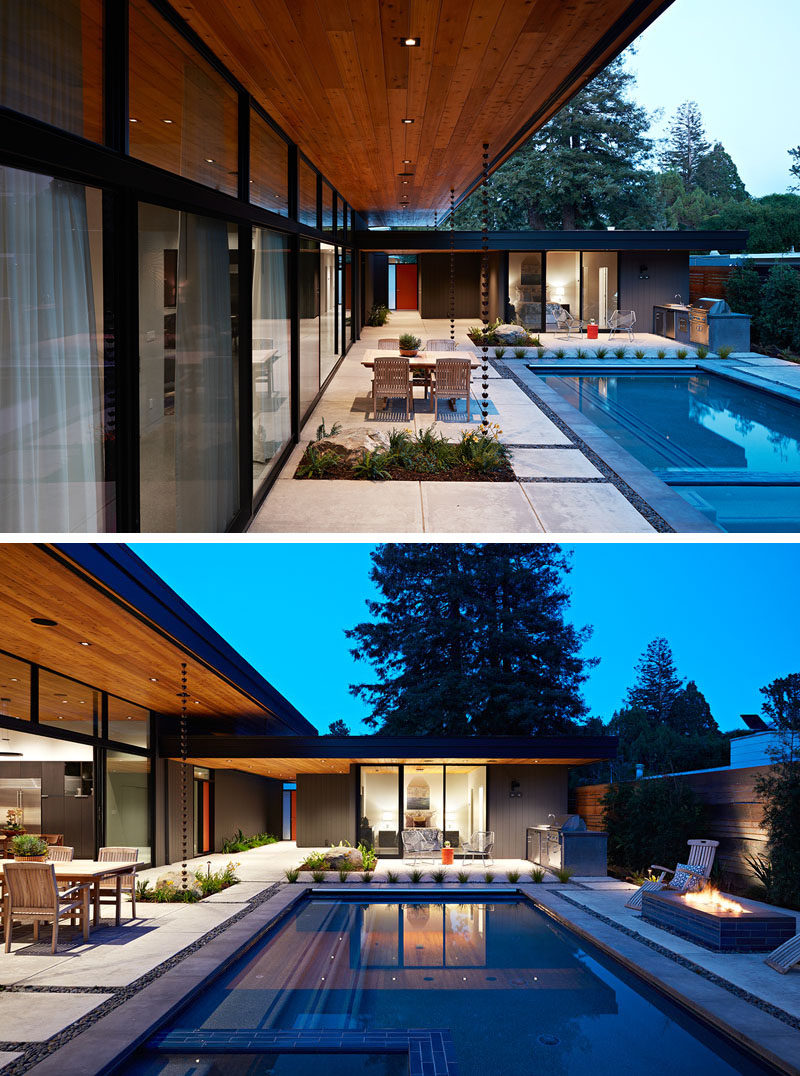
Photography ©2016 Mariko Reed
The backyard, designed by Arterra Landscape Architects, is fully landscaped and includes a pool, a firepit, a barbeque, and a space for outdoor dining.
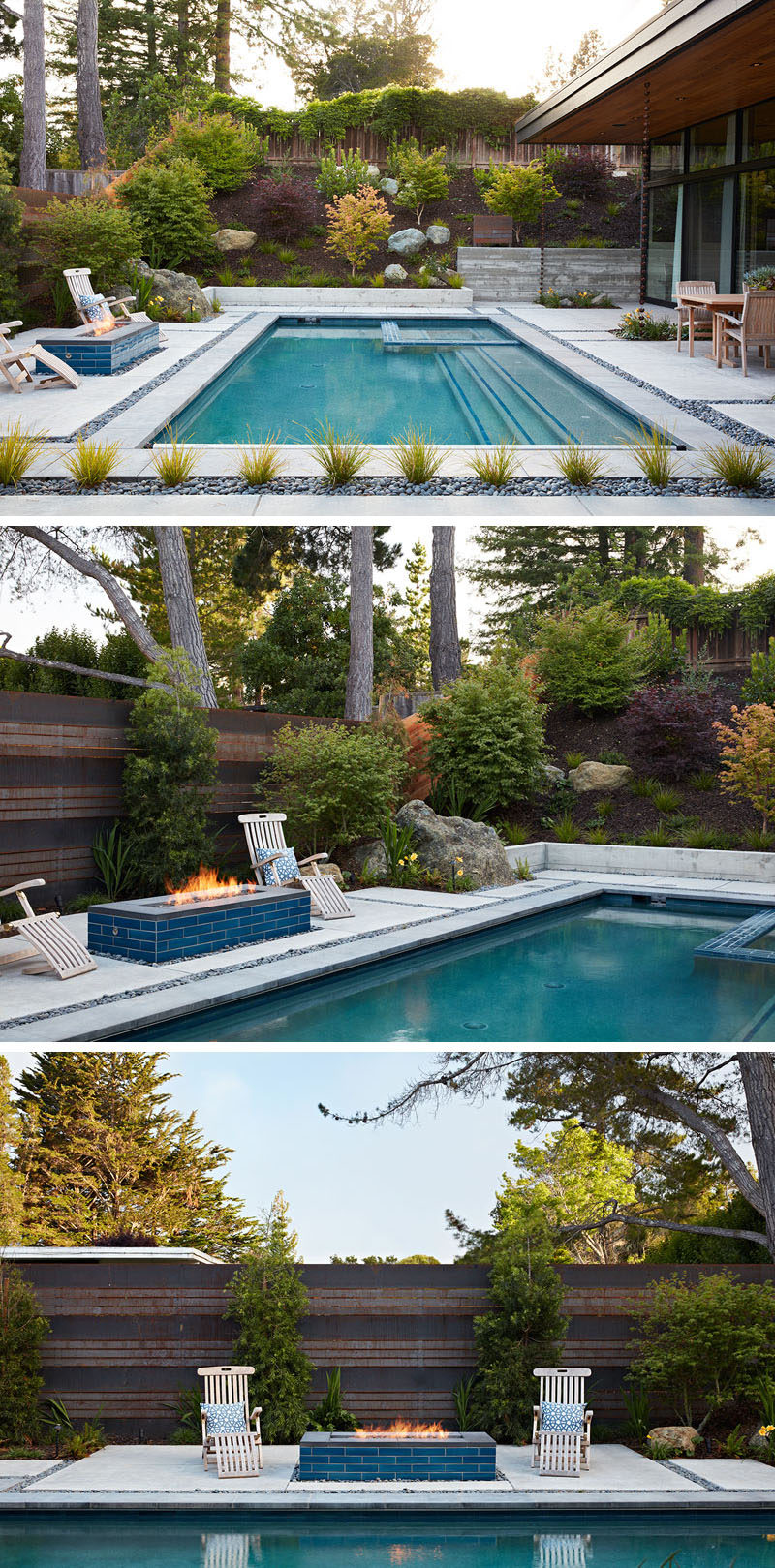
Photography ©2016 Mariko Reed
Behind a large wall of glass, there’s an open floor plan with the kitchen, dining, and living room all sharing the same space.
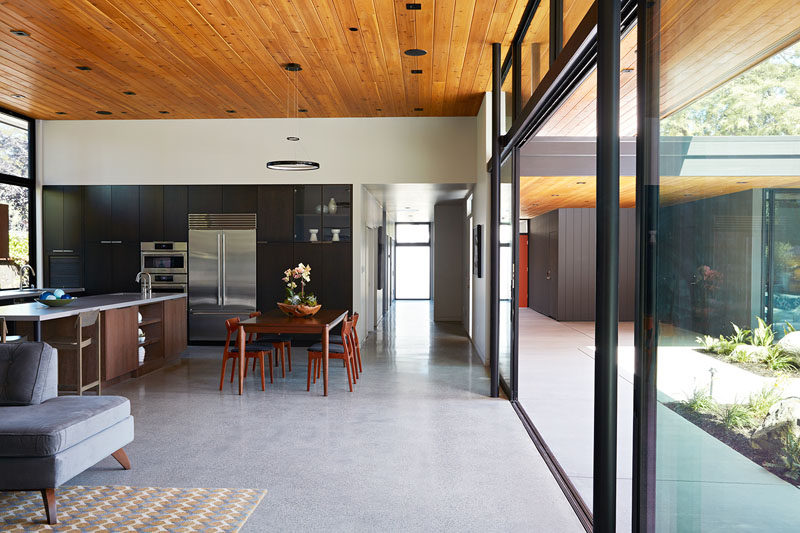
Photography ©2016 Mariko Reed
The master bedroom looks onto the backyard through large floor to ceiling windows and the wood ceiling carries through to the outside as well.
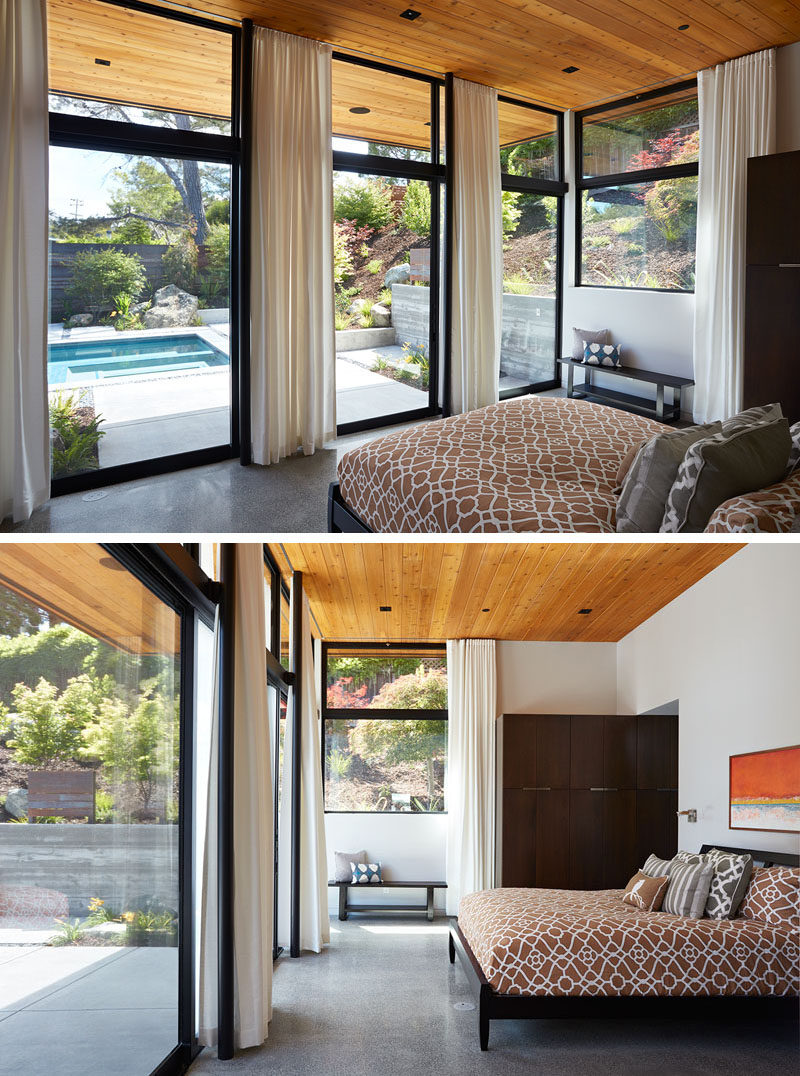
Photography ©2016 Mariko Reed
In the master bathroom, there’s plenty of light from the window and skylight. The shower has been separated from the bath, although they do share the same tile on the wall.
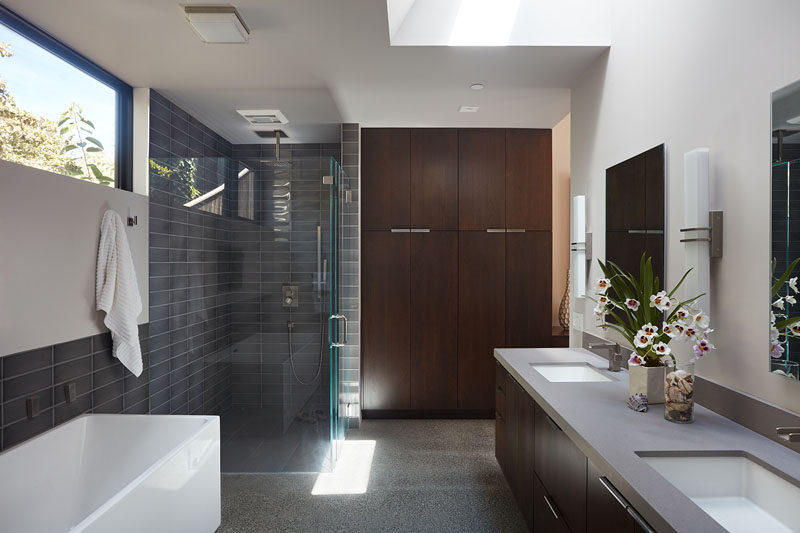
Photography ©2016 Mariko Reed
In another of the home’s bedrooms, windows follow the roof line, ensuring an abundance of natural light.
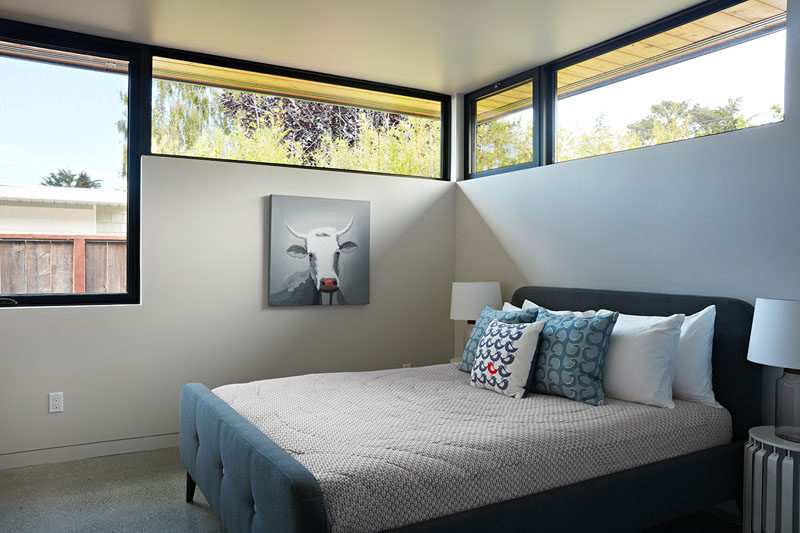
Photography ©2016 Mariko Reed
In a secondary bathroom, the gray tiles have been used again, creating a consistent look throughout the home.
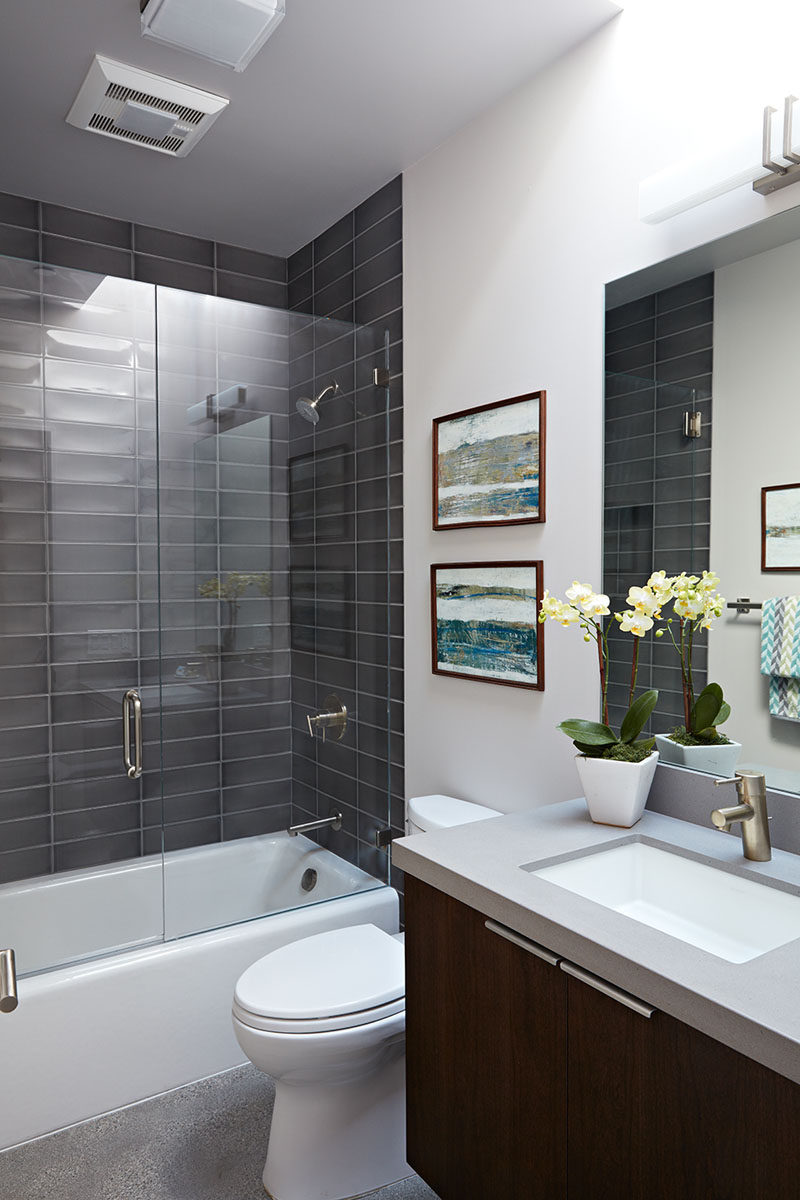
Photography ©2016 Mariko Reed
Get the contemporist daily email newsletter – sign up here
Categories:
Conteporist
About Author
Write a Comment
Only registered users can comment.

