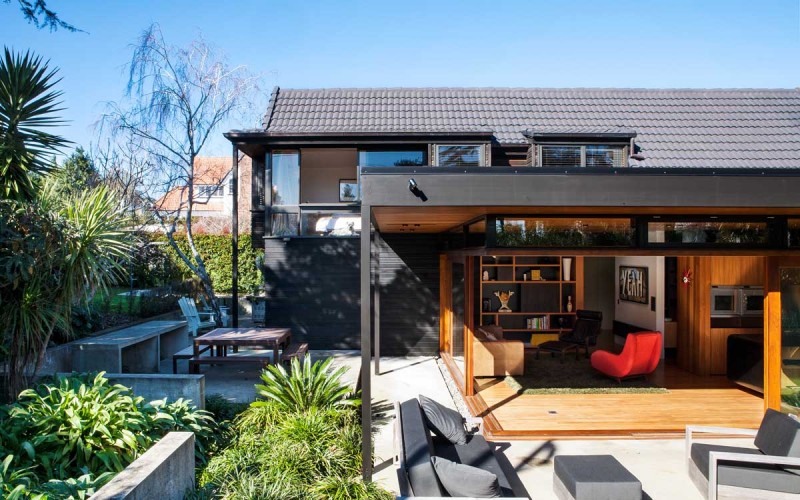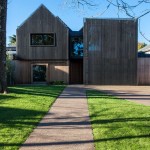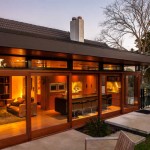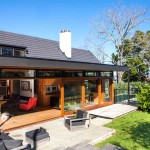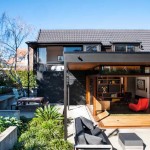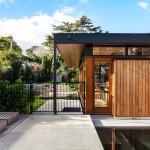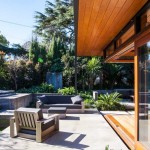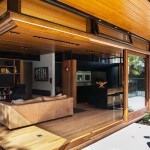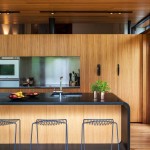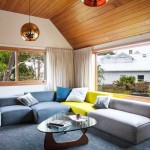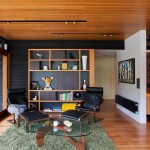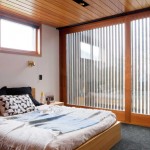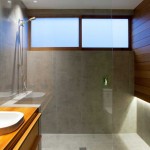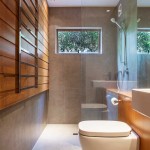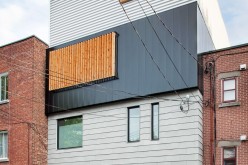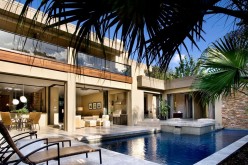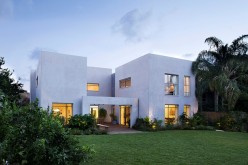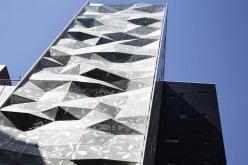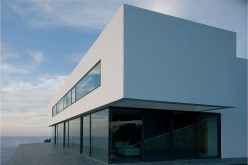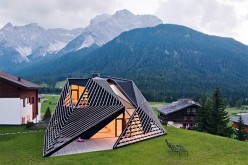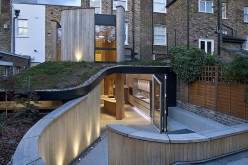Dorrington Atcheson Architects have designed the renovation of a 1970′s split-level home in Auckland, New Zealand.
[toggle title=»Описание RUS»].
Построен в 1970-е годы, этот кедр одетые домой с мульти-остроконечной крыше был типичным для эпохи, когда дизайн двухуровневые была высота архитектурного зрения. Несомненно, расположение обладал определенной labyrinthian апелляцию, но Уоррен номеров не способствует легкой семейной жизни.
Сохранив очарование здания наряду с некоторыми из качественных материалов является неотъемлемой частью этого обширного изменения двухступенчатой. Целью было сделать пространства больше, чтобы привести в порядок материальную палитру и, внешне, повторно присутствует общий массовый и улицы привлекательность имущества.
На первом этапе, интерьеры были заново определены, и был добавлен павильон, что вытекает из центрального ядра под новой лоно крыше. Это размещается кухня, гостиная и, за три четверти высоты разделителем комнаты, уютная столовая уголок для — кивок в этом 70s стиле. Sarked потолки и язык-и-стенки канавок эмулировать линейность и тепло в первоначальной дома, в то время как встроенная мебель, например, краснодеревщика, стеллажей и завтрака кладовой, который выступает через наружную стену, предназначены в качестве отдельных элементов в пространства.
Маскировка фронтонов был важной частью процесса втором этапе, деликатный баланс между модернизации взгляд, пока слияние в с колониальных вилл по соседству. Новый двухэтажный ящик пересекается с главной форме дома; он содержит спальня и ванная и туалет, с гаражом ниже. Этот куб определяется архитектурно тонкой кедровой обрешетке, элемент, который повторяется, чтобы скрыть основной фронтон над верхнего этажа жилого помещения. Игривый материал текучесть видел в саду забор, который оборачивается свой путь позади гаража коробки вновь появиться как облицовки на уровне земли оригинального дома.
— See more at: http://archi-work.ru/?p=13915&preview=true#sthash.W08WtkhI.dpuf..[/toggle]
[toggle title=»Project description»].
Built in the 1970s, this cedar-clad home with its multi-gabled roof was typical of an era when split-level design was the height of architectural acuity. Undoubtedly, the layout possessed a certain labyrinthian appeal, but a warren of rooms was not conducive to easy family living.
Retaining the charm of the building along with some quality materials was integral to this extensive two-stage alteration. The aim was to make the spaces bigger, to tidy up the material palette and, externally, to re-present the overall mass and street appeal of the property.
In Stage One, the interiors were re-defined, and a pavilion that flows out from the central core beneath a new fold of the roof was added. This houses a kitchen, living area and, behind a three-quarter height room divider, a cosy dining nook – a nod to that 70s style. Sarked ceilings and tongue-and-groove walls emulate the linearity and warmth of those in the original home, while built-in furniture such as cabinetry, shelving units and a breakfast pantry that juts through the external wall, are designed as separate elements in the space.
Disguising the gables was an important part of the Stage Two process, a delicate balancing act between modernising the look, yet melding in with the colonial villas of the neighbourhood. A new two-storey box intersects with the main form of the home; it contains a bedroom and en suite, with a garage below. This cube is defined architecturally by fine cedar battening, an element that is repeated to hide the main gable over the upper storey of the dwelling. A playful material fluidity is seen in the garden fence which wraps its way behind the garage of the box to reappear as cladding on the ground level of the original home.
..[/toggle]
About Author
Write a Comment
Only registered users can comment.

