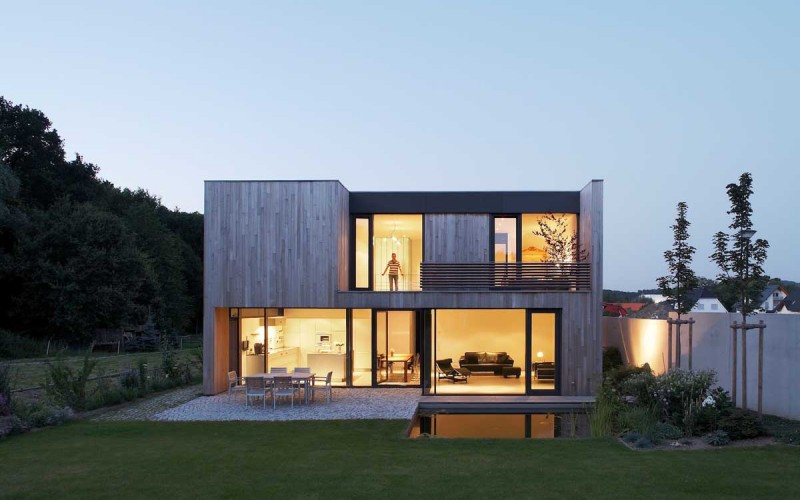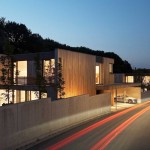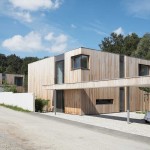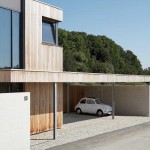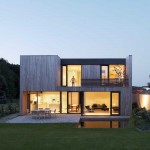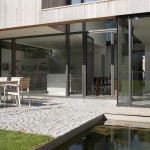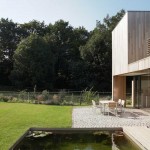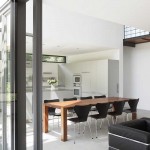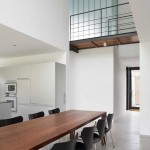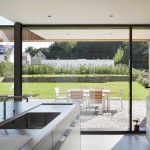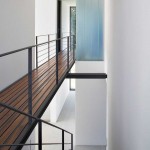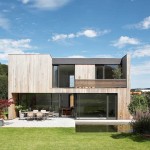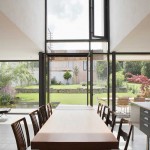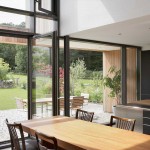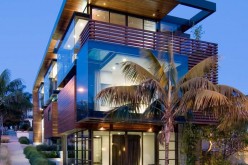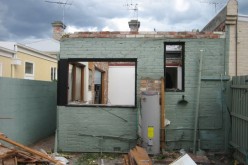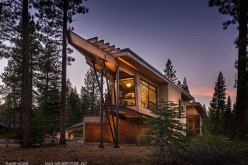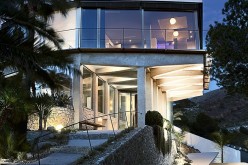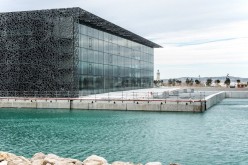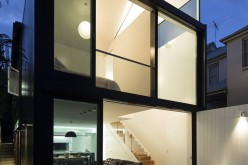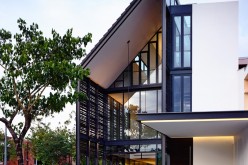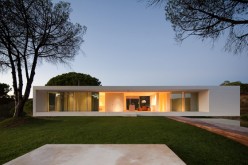Zamel Krug Architekten have designed two houses beside each other in Hagen, Germany.
[toggle title=»Описание проекта»].
Два жилых жилища с участием хорошо освещенные с открытой планировкой комнаты, в дополнение к кулинарии, столовой и гостиной с большими окнами с видом на сад будут построены на участке здания 1400 квадратных метров.
Два кубики с их почти квадратный план этажа имеют подобную, но не идентичную основную структуру. Два-метровая бетонная стена идет параллельно дороге общественного доступа, соединяющей дома вместе и в то же время четко отделяя их от окружающей области. Стена только открывается до дороги, недалеко от площади фронта входами и иначе защищает имущество от зрения. На восточной стороне каждого дома отдельно, отдельно стоящая навес с автономным кладовой была интегрирована в этом элементе.
В связи с относительно небольшим размером сборки позволило местным плана, оба здания имеют компактную конструкцию. Внутренний коридор отделяет каждый дом на две части. На восточной стороне «Сервис» блок построен в супертяжелом строительства вмещает ванную, складские помещения, машинные отделения и бассейн. Западная сторона здания построен из сборных панелей и содержит просторную кухню открытого плана, столовая и гостиная на первом этаже и спальни и номеров / учебы на верхнем этаже.
Все области соединены между собой открытых пространств и отверстия стен, создавая линию видения через здания к окружающей сельской местности, включая сад и лесистой местности к северу. Деликатный стальная конструкция лестницы и галереи посадки на верхнем этаже связать различные элементы здания вместе. Окрашенные темно-серый, чтобы соответствовать окна и покрыты ореховыми доски пола, этот элемент образует контраст к стене, потолка и пола областях. Стены и потолки были окрашены в белый цвет. В то время как пол на первом этаже состоит из света песчаника, верхний этаж был покрыт орех паркетные полы, чтобы соответствовать по лестнице.
С внешней стороны, два жилища с небольшой парапет и вертикальной красной кедровой обшивки только прерванные с острыми краями больших оконных проемов напоминает элегантные блочных частей мебели, которые были выпущены в упорядоченном геометрической ландшафт камня и травы.
.[/toggle]
[toggle title=»Project description»].
Two residential dwellings featuring well-lit, open-plan rooms, in addition to a cooking, dining and living area with large windows overlooking the garden are to be built on a 1400 square meter building plot.
The two cubes with their almost square floor plan have a similar but not identical basic structure. A two-meter high concrete wall runs parallel to the public access road linking the houses together while at the same time clearly separating them from the surrounding area. The wall only opens up to the road near the area of the front entrances and otherwise shields the property from view. On the eastern side of each house a separate, free-standing carport with a self-contained storeroom has been integrated into this element.
Due to the relatively small build size allowed by the local plan, both buildings are of compact design. An internal corridor separates each house into two parts. On the east side a “service” block built in heavyweight construction accommodates the bathroom, storage rooms, plant room and pool. The west side of the building is built from prefabricated panels and contains a spacious open plan kitchen, dining and living area on the first floor and bedrooms and guestrooms/study on the upper floor.
All areas are interconnected by open spaces and wall openings, creating a line of vision through the building towards the surrounding countryside including the garden and the wooded area to the north. The delicate steel construction of the staircase and the gallery landing on the upper floor link the different elements of the building together. Painted dark gray to match the windows and covered in walnut floor boards, this element forms a contrast to the wall, ceiling and floor areas. The walls and ceilings have been painted white. While the flooring on the first floor consists of light sandstone, the upper floor has been covered with walnut parquet flooring to match the staircase.
From the outside, the two dwellings with the small parapet and vertical red cedar cladding only interrupted by sharp-edged large window openings are reminiscent of elegant blocky furniture pieces which have been placed in an ordered geometric landscape of stone and grass.
..[/toggle]
Architect: Zamel Krug Architekten
Photography by Stefan Bayer
About Author
Related Articles
Write a Comment
Only registered users can comment.

