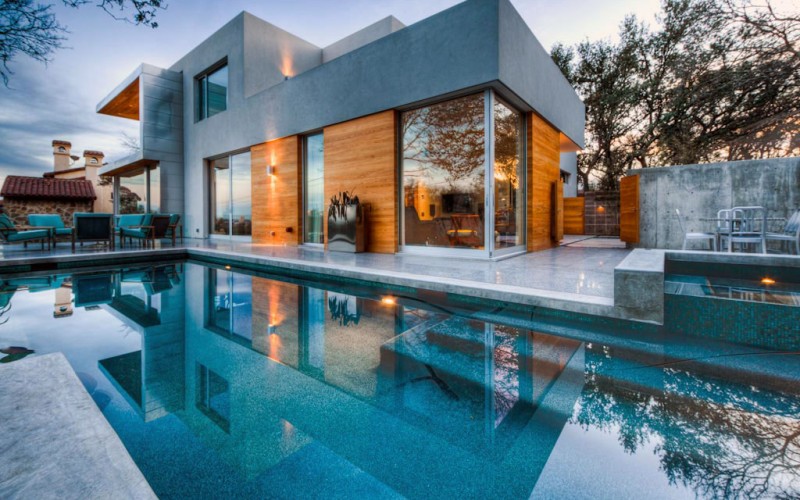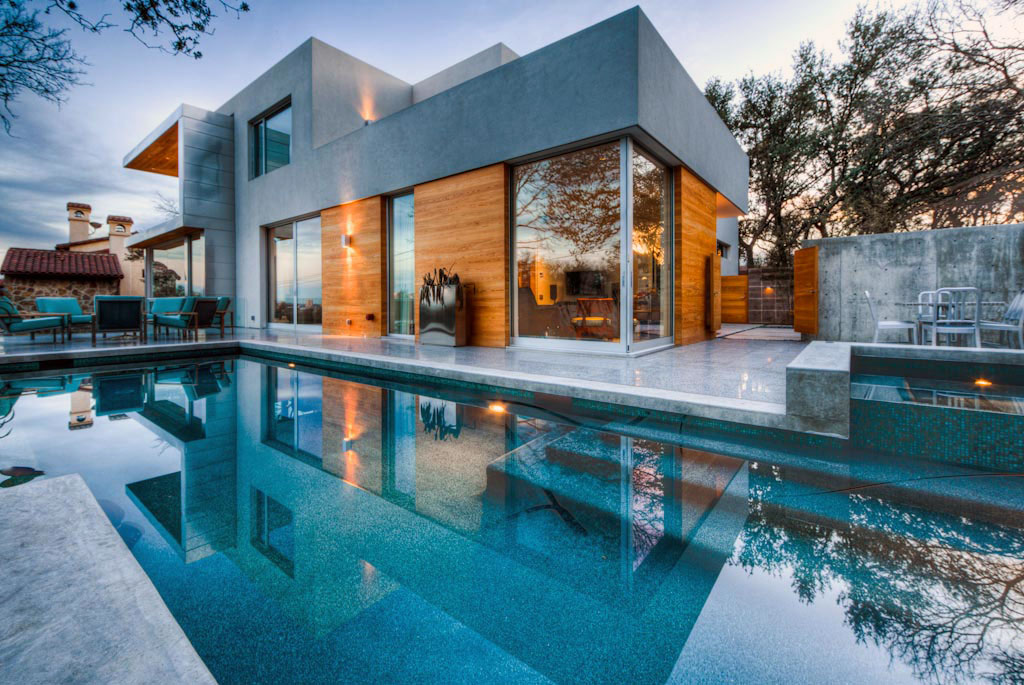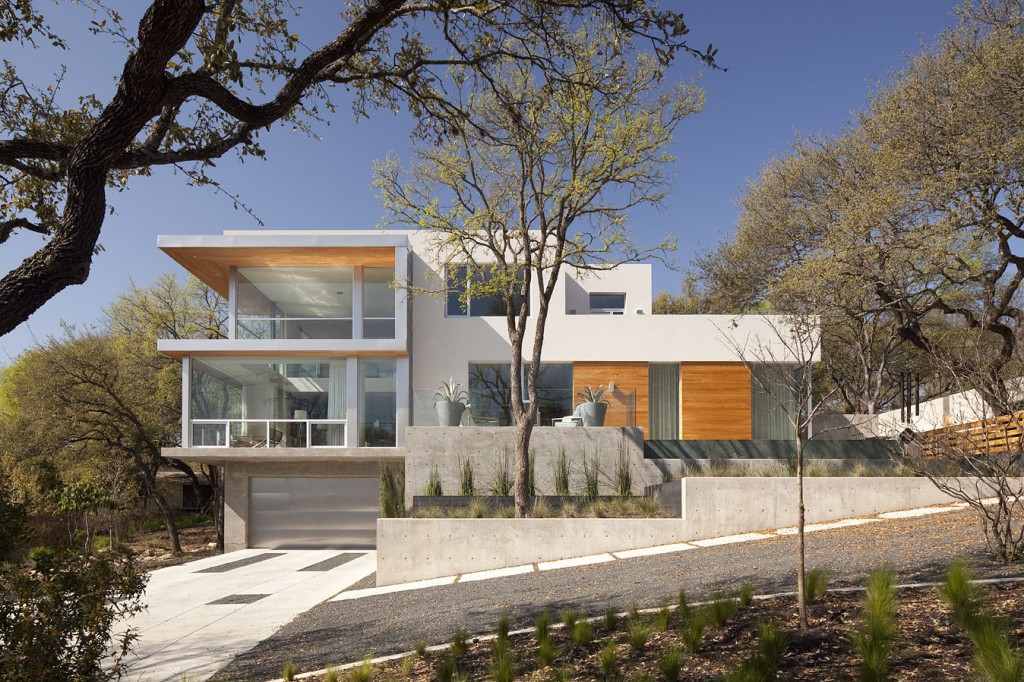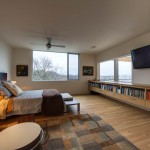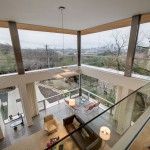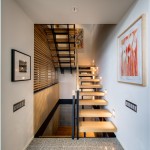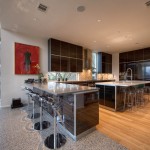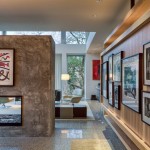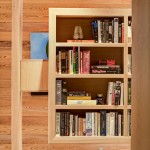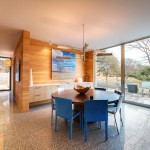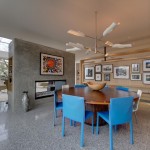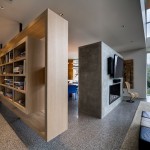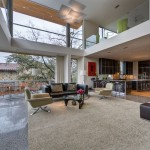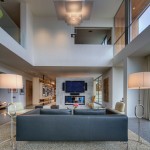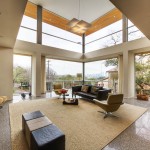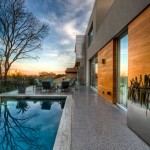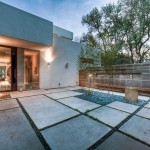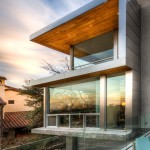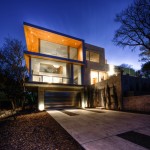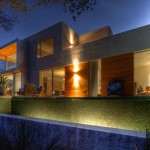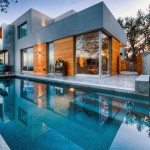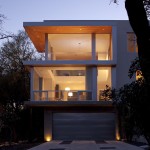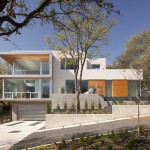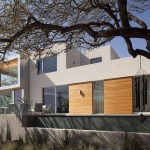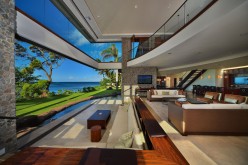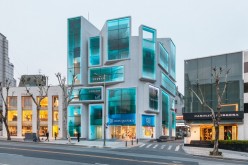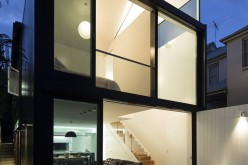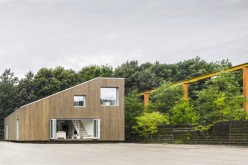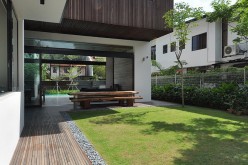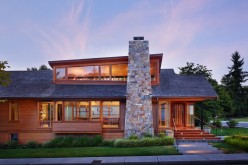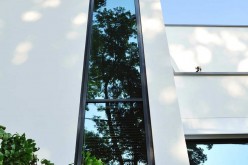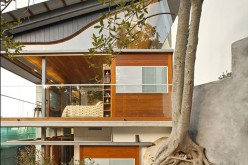Dick Clark Architecture designed a contemporary home in Austin, Texas.
Project description
Inspired by the clients’ desire to live in a house that reflects their values and lifestyle, the house takes an architecturally minimal approach with simple massing, an understated material palette, and large expanses of glass. Configured for entertainment, the glass box living area, along with large sliding doors from the dining and pool room invite guests outside onto the pool deck to take in the spectacular view of the Austin skyline. We tried our best to have as little impact on the environment as well. The house has a 3kw solar panel system, instant hot water heaters, bio foam insulation, rain water collection that irrigates a good portion of the lot, very efficient mechanical systems, and low e glass.
The plan is very open, there are visual connections between living/dining/kitchen. A see through oak screen separates the stair from the kitchen. To separate the public entry hall from the private bedroom wing, we did a floating bookcase/art display millwork piece, we used an ecosmart burner as well, it allowed us to create a fireplace mass that doesn’t touch the ceiing which adds non-partition quality of the house. The siding is cypress, it runs inside and out.
Architect: Dick Clark Architecture
About Author
Write a Comment
Only registered users can comment.

