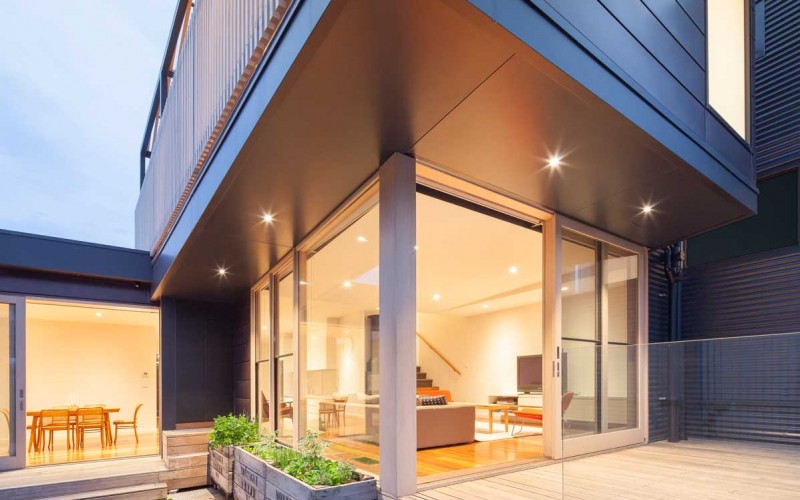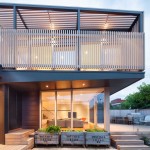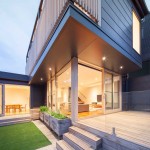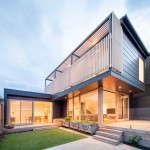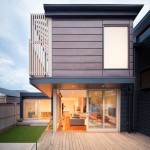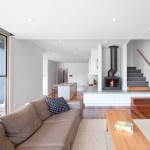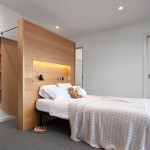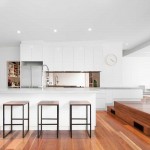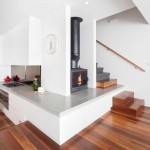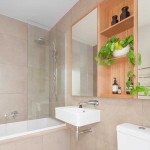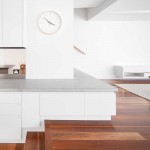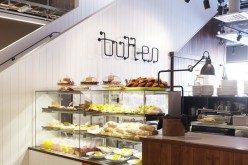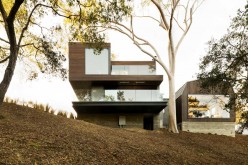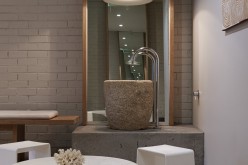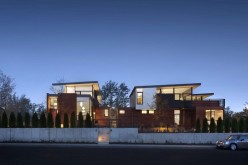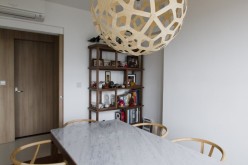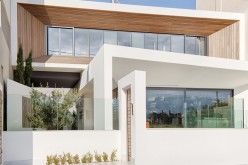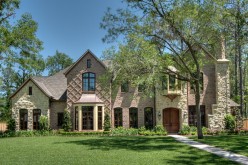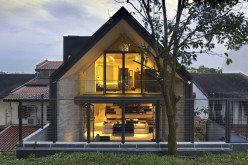Tim Spicer Architects together with Felicity Dessewffy, have transformed an existing heritage listed home into a two storey contemporary home for a young family. The Chestnut Street house is located in Cremorne, a suburb of Melbourne, Australia.
[toggle title=»From the architect»]Design Intent
The brief was to transform an existing heritage listed double fronted two bedroom, inward facing house into a light filled two storey home for a young family, which can be opened up for social events and connect with the outdoors. Leaving only the front two bedrooms intact the design capitalized on the wide block by pushing the building mass to the south boundary and orienting the new entertaining areas around the north-west facing garden. The formal dining area and kitchen are located in the centre of the new volume, separating the living space from the two original front bedrooms. A few steps separate the dining and kitchen area from the elevated living space, while a single joinery element maintains continuity between the two levels. The rake of the living room ceiling opens the space up to the garden and full height double glazed windows connected the room to the deck, allowing natural light to penetrate deep into building. A staircase wrapping around the fireplace leads to the master bedroom, ensuite, walk in robe and study on the first floor. The bedroom and study, which look down over the garden and catch glimpses of the city, provide a quite retreat for the couple from their busy lives. Above the kitchen and laundry structural provision has been made for a future roof deck, which is accessed via the master bedroom. Externally the composition of the copper toned metal cladding and timber screens create strong lines across the façade and accentuate the raking ceiling. The copper and timber tones were chosen for their warmth and are offset against green hues of grass and the future planting. Internally a clean material palette of spotted gum timber floors, concrete bench tops and white kitchen joinery, create a warm light filled space.
Sustainable features
The existing house was cold and dark, receiving little natural light and containing almost no insulation. The design of the renovation and addition opened the communal spaces up to the garden, transforming a west facing house into a primarily north facing house. Plantation timber is used extensively throughout the house. The large double glazed windows and doors provide ample light and solar gain, while the insulation throughout the house, including retrofitted insulation in the existing building, help maintain the temperature. The central combustion fireplace not only provides a sustainable heat source for the living/kitchen/dining area but also to the master bedroom through which the exposed flue is run. The house is fitted with a 5KW solar system.[/toggle][toggle title=»От архитектора»]Дизайн Намерение
задачей было превратить существующие охраняемое дважды выходил две спальни, внутрь перед дом в залитый светом двухэтажного дома для молодой семьи, которая может быть открыта для общественных мероприятий и соединиться с природой. Оставив только передние две спальни нетронутыми дизайн капитализируются на широком блока, нажав массы здания на юго границы и ориентации новых развлекательных районов вокруг на северо-запад сад. Формальная столовая и кухня находятся в центре нового тома, отделяя жилое пространство от двух оригинальных передних спален. В нескольких шагах отделить столовая и кухня с повышенной жилой площади, в то время как один элемент столярные поддерживает непрерывность между двумя уровнями. Грабли потолка в гостиной, открывает пространство в сад, и в полный рост с двойным остеклением связано комнату на палубу, позволяя естественному свету проникать глубоко в здания. Лестница упаковка вокруг камина приводит к спальне, ванной, ходить в халате и учиться на первом этаже. Спальня и исследования, которые смотрят на сад и поймать проблески города, обеспечивают довольно отступление для пары из их насыщенной жизни. Над кухней и прачечной структурного положения была сделана для будущего крыши, доступ к которой с помощью спальне. Внешне состав меди тонированное металла обшивки и деревянных экранов создать сильные линии на фасаде и подчеркнуть сгребание потолок. Медные и деревянные тона были выбраны за их тепло и засчитываются в счет зеленых оттенков травы и будущего посева. Внутренне чистый материал палитра замечены резинки деревянных полов, бетонных вершин скамейке и белый Кухонная мебель, создать теплый свет заполнено пространство.
Устойчивые характеристики
существующего дома было холодно и темно, получая мало естественного света и содержащий почти без изоляции. Конструкция обновления и дополнения открыл общих помещениях до сада, превращая запад, дом в первую очередь на северную сторону дома. Plantation древесина широко используется во всем доме. Большие окна с двойным остеклением и двери обеспечивают достаточно света и солнечного тепла, в то время как изоляция по всему дому, в том числе модернизированных изоляции в существующем здании, помогают поддерживать температуру. Центральный камин сгорания обеспечивает не только устойчивый источник тепла для гостиной / кухни / столовой, но и в спальне, через который выполняется подвергается дымовой. Дом оснащен 5KW Солнечной системы..[/toggle]
About Author
Related Articles
Write a Comment
Only registered users can comment.

