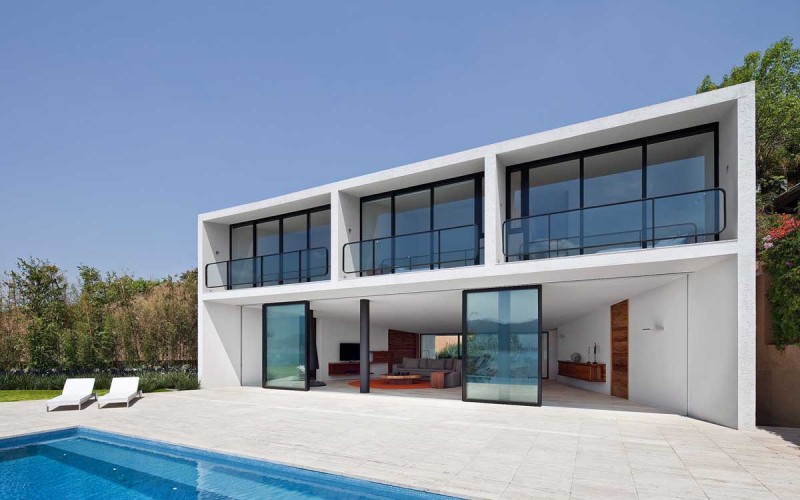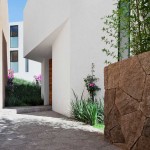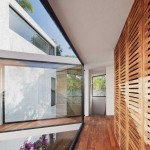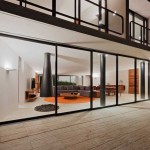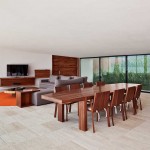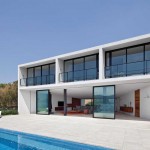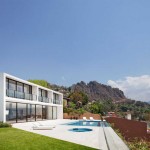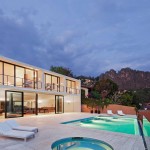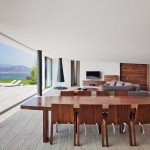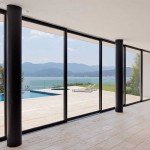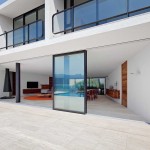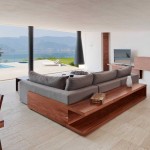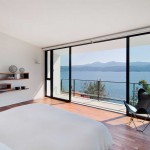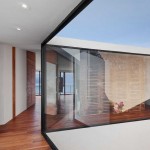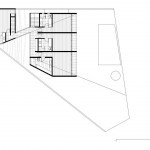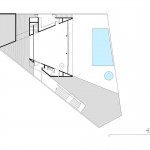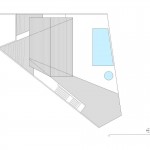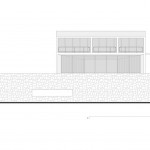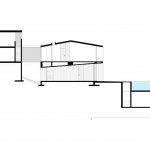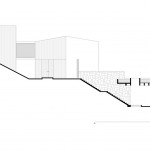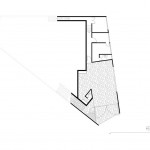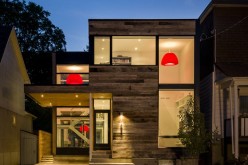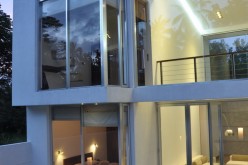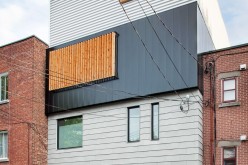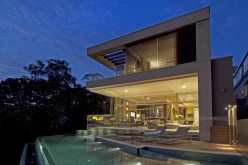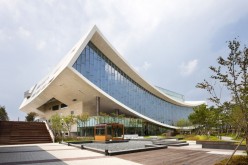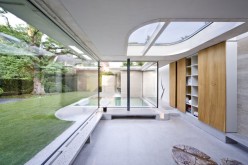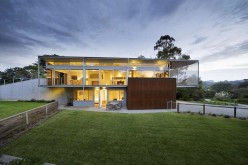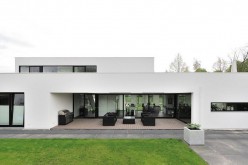ParqueHumano designed Casa Cardenas in Valle de Bravo, Mexico.
[toggle title=»From the architect»]
For the concept of this project we have taken advantage of the triangular character of the plot, the slope of the land and the views towards the Cerro Gordo’s Natural Reserve. The building has been conceived as a homogenous mass, hollowing out a huge opening with an inviting forced perspective effect caused by the asymmetric walls that frames the natural panorama. With the objective of building an interior/exterior relation, the volumetric setting of sloping walls and slabs allow the visual journey from the interior space, deeply linking the project to the existing landscape, it is the exterior landscape which organizes our interior spaces.
The house is developed in two volumes separated by a garden and connected by a bridge. Parking and service areas organize the access level. From here, the stairs lead to the main access. Within the first volume, we have place on the ground level the living and dining space and the kitchen; bedrooms were placed in the second level. The subsequent volume hosts a working studio, facing the inner court. Each spaces has a proportion and a characteristic relation with the adjacent space, as well as a relation with the existing Landscape.
The house overlooks the environment incorporating the landscape, making an atmosphere of outdoor life, reconstructing the dynamic perception of the space with an emphasis on the emotional bonds between subject and nature. Working with nature is a way of working towards the understanding of our world.
…[/toggle][toggle title=»От архитектора»]
Для концепции этого проекта мы воспользовались треугольной характера сюжета, наклон земли и вид на Серро-Гордо в заповеднике. Здание было задумано как однородную массу, размывание огромное открытие с приглашением вынуждены перспективного эффекта, вызванного асимметричных стенок, что кадры естественную панораму. С целью построения интерьера / экстерьера отношения, объемная установка наклонных стен и плит позволяют визуально путешествие из внутреннего пространства, глубоко связывая проект в существующий ландшафт, это внешний пейзаж, который организует наши внутренние пространства.
Дом разработан в двух томах, разделенных садом и соединенных мостом. Стоянки и обслуживания организовать уровня доступа. Отсюда, лестница ведет к главному доступа. В первом томе, у нас есть место на первом этаже гостиная и столовая пространстве и кухней; спальни были размещены на втором уровне. Последующее объем проводит рабочую студию, с видом на внутренний двор. Каждый пространства имеет пропорции и характерный связь с соседним пространстве, а также соотношение с существующим ландшафтом.
Дом выходит среда включения ландшафт, что делает атмосферу жизни на природе, реконструкции динамического восприятия пространства с акцентом на эмоциональных связей между субъектом и природы. Работа с природой является способ работы к пониманию нашего мира.
…[/toggle]
About Author
Related Articles
Write a Comment
Only registered users can comment.

