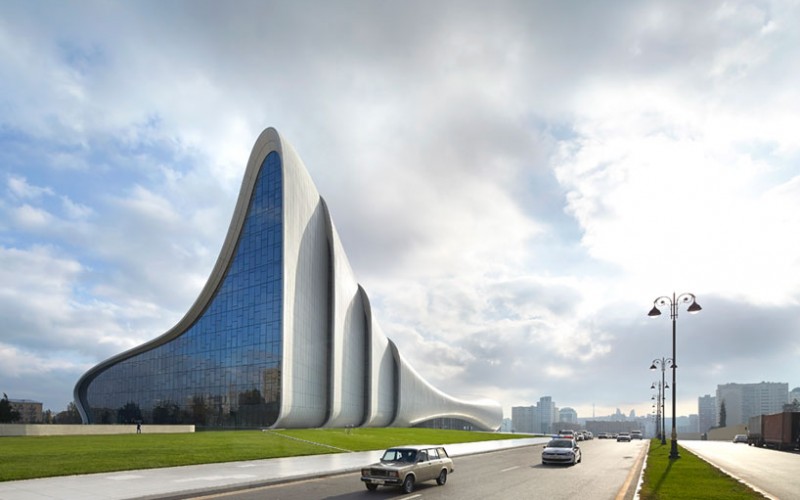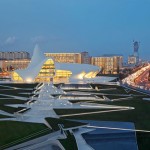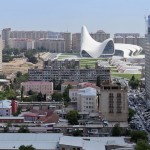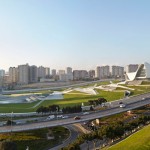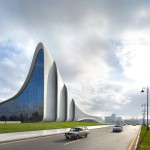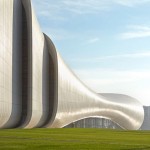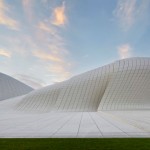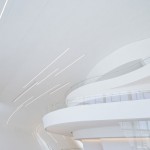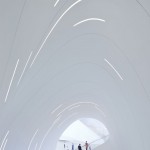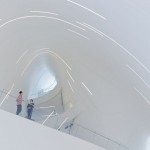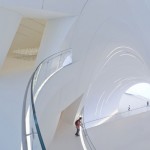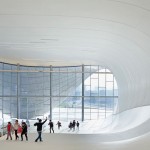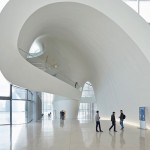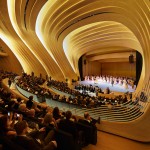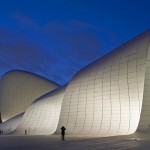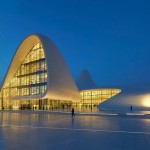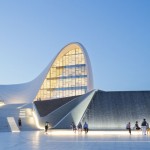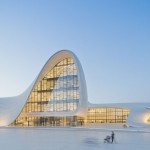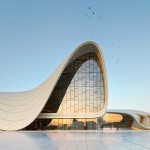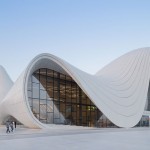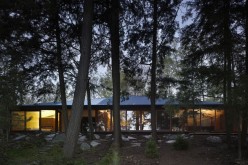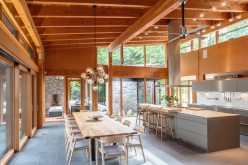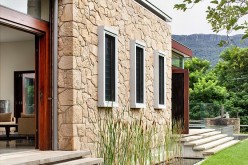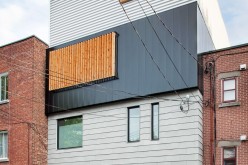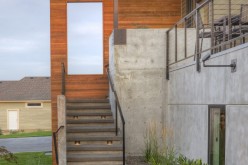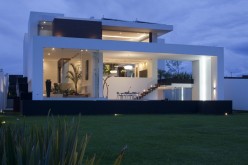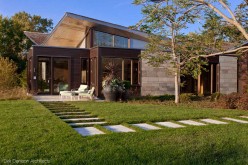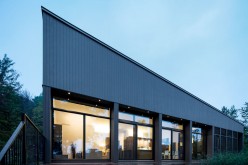[toggle title=»Описание «]в реализации величественный структуру, Заха Хадид использовала волнообразный геометрию всей полноты конструкции, что отличает ее от обычно жесткой и монументальной советской архитектуры, которые уже определяет Баку. Исторически, Исламская архитектура состоит из композиции строк, сеток или последовательностей колонн, которые в совокупности образуют не-иерархического пространства, в то время каллиграфические орнаменты и вытекать из ковров и стен потолков куполов, создание бесшовной взаимосвязь между структурными элементами и окружающей среды в которой они размещены.
это было намерение фирмы принять такое понимание архитектуры, а не развивать его через мимикрии или предельного соблюдения иконографии прошлом, но как современная интерпретация этих точках.это выражается путем введения террасах ландшафта, который смешивается ранее отдельные зоны-топографическую обрыв сайта в формально разделить его на два-устанавливающих альтернативных связей между здания и его соединительных программ, включая подхода через главный общественной площади и подземный паркинг , успешно преобразования, что было изначально недостатком, в ключевой особенностью дизайна.
Развивая эту мысль создания отношения жидкости, широкий открытый площадь доступна для всех аспектов городской ткани Баку, и поднимается с земли усиливается бифуркации, складки, неровности и перегибы, которые изменяют свою плоскую поверхность в ландшафт, который служит много функций : добро пожаловать, обнимая и направляя посетителей внутрь, таким образом размывая различия между архитектурного объекта и городской топографии.
[/toggle]
in 2007, zaha hadid architects won a competition to develop the ‘heydar aliyev center‘ in the city of baku, azerbaijan, which would stand as the country’s primary building for hosting the former soviet nation’s cultural programs. in realizing the majestic structure, zaha hadid has employed a sinuous geometry throughout the entirety of the design that sets it apart from the typically rigid and monumental soviet architecture that already defines baku. historically, islamic architecture consists of a composition of rows, grids or sequences of columns that collectively form a non-hierarchal space; while calligraphic and ornamental patterns flow from carpets and walls to ceilings to domes, establishing a seamless relationship between structural elements and the environment in which they are placed. it was the firm’s intention to take this understanding of architecture, and develop it not through mimicry or a limiting adherence to the iconography of the past, but as a contemporary interpretation of these points.
approach from the public plaza that is accessible to all
photo by hufton + crow this is expressed through the introduction of a terraced landscape that has blended the site’s previously distinct zones–a topographic sheer drop formally split it in two–establishing alternative links between the building and its connecting programs including the approach via the main public plaza and underground parking, successfully converting what was initially a disadvantage, into a key design feature.
the architectural skin extends from the plaza enveloping the interior
photo by iwan baan elaborating on this idea of creating a fluid relationship, the expansive outdoor piazza is accessible to all aspects of baku’s urban fabric, and rises from the ground enhanced by bifurcations, folds, undulations and inflections that modify its planar surface into a landscape that serves many functions: welcoming, embracing and directing visitors inwards; thus blurring the differentiation between architectural object and urban topography.
a terraced landscape levels out the previously divided site
photo by iwan baan in wanting to make the ‘heydar aliyev center’ appear as if it was emerging out of its surrounding public plaza uninterrupted, zaha hadid has sited the architectural development of the building’s skin as being one of the most critical, and also most challenging elements in the establishment of the scheme. a broad range of different functions, construction logistics and technical systems, in addition to advanced computing, were integrated into the building’s envelope used to achieve a surface that appears homogenous; achieved through the installment of glass fibre reinforced concrete and glass fibre reinfored polyester panels. their integration responds to the functional demands related to the plaza, transitional zones and envelop, while projecting the design as having powerful plasticity.
illuminated by nighta concrete structure, combined with a space frame system has allowed the architects to achieve an interior that is composed of large-scale column-free spaces, whereby the vertical structural elements are hidden within the envelope and curtain wall system.
the sloping architecture is continued internally
the interior is filled with column-free spaces
photo by iwan baan to emphasize the continuous relationship between the structure’s exterior and interior, the lighting of ‘heydar aliyev center’ has been carefully considered so that the reading of the building differs during the day, than at night. during daylight hours, the brilliance of the sun bounces off the volume, changing its appearance. semi-reflective glass offers views within, generating curiosity to outsiders without revealing the fluid trajectory of spaces inside. by evening, the entirety of its character is transformed, with inner illuminated areas washing outwards over the exterior surfaces, maintaining fluidity.
strip lighting has been installed to highlight the sinuous lines of the interior
About Author
Related Articles
Write a Comment
Only registered users can comment.

