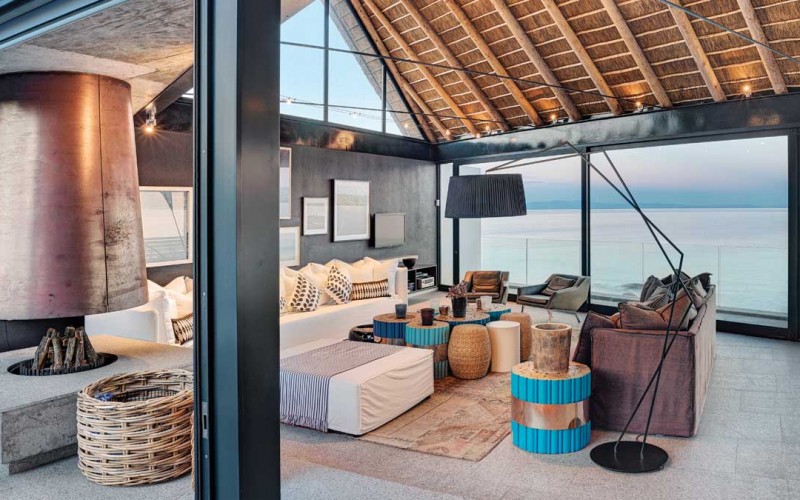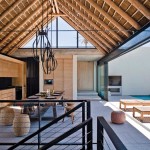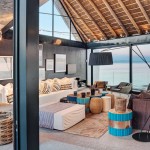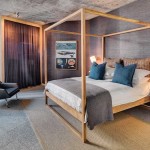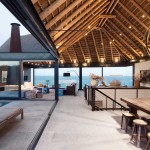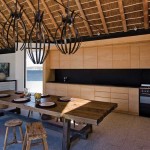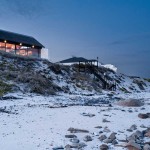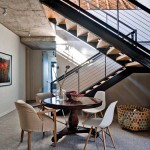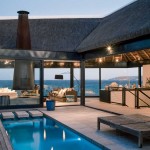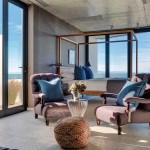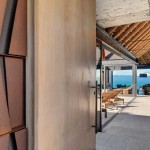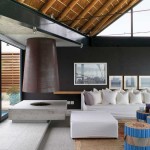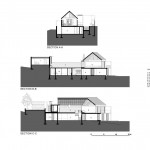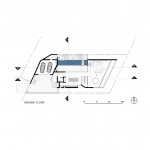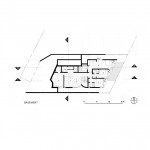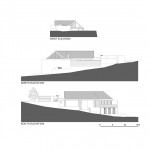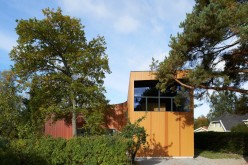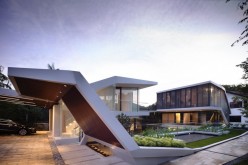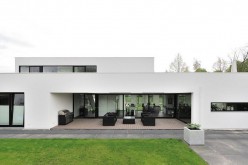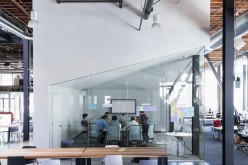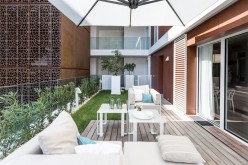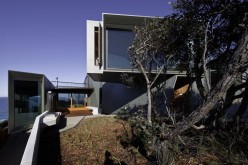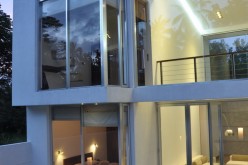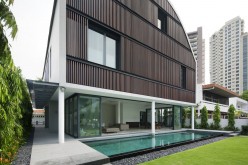[toggle title=»From the architect»].
Brief
“The brief was to create a holiday home for a young family that could be enjoyed by an extended circle of friends and family. The house needed to create an internal environment that maximised the connection with the view, minimised views on neighbouring buildings and created sunny wind free outdoor living spaces,” says Greg Truen, Project Partner.
Site
The site is positioned at Shelley Point on the West Coast Peninsula which runs from Saldanha Bay in the South, to St Helena Bay in the North. Shelley Point sits on the Northern tip of the Peninsula and is a small spur of land that juts into the Atlantic with West, North and East facing beaches. St Helena Bay itself is made up of a number of bays and the site faces into one of the first of these, Stompneus Baai. Uniquely for the West Coast, the site faces East over the bay looking towards the mountains behind the small Swartland town of Aurora.
The bay is home to populations of common and endemic Heaviside Dolphins, Southern Right Whales and is an important stopping point for migratory birds. The climate is dryer and warmer than that of the Cape Peninsula and is characterised by strong South-Easterly winds in summer which switch to a North-West direction in winter. The site slopes from the street on the West down to the beach on the East by about 3000.
Approach
The design is largely formed by three contextual conditions. The first is the elevated entrance which placed the living spaces on the upper level and the bedrooms and playroom on the lower level. This decision allowed the living spaces to maximise the views of the bay and to see the water’s edge. The second issue is the prevailing South-Easterly wind. The challenge here is that the views are in this direction and a large set of glazed sliding doors allows the maximum view.
The third major issue is the sun on the North side. The response to this and to the South-Easterly wind was to position the pool in a courtyard on the Northern face that captures sun for the house and also creates a wind free outdoor space that can be enjoyed year round regardless of the wind.
The upper floor has been conceptualised as a single space holding the pool courtyard, an elevated entrance hall, a kitchen with a large table and a dining and living space on the East edge. The L-shaped space is broken up by level changes which create distinctly different spaces. A conical flue made from Corten steel forms a visual element around which the spaces pivot, the rusted surface reflecting the coastal environment.
The thatched roof is supported on a perimeter I-beam. The timber tie beams of the thatched roof are replaced by steel tie rods that allow the open volume of the roof to form the top of the space, the woven thatching grass and the latter forming a counterpoint to the granite floors.
A curved Corten ‘hat’ sits over the braai flue and watches over the pool courtyard, a playful companion for the Corten cone that sits on the other side of the courtyard. The North face of the courtyard is formed by a timber wall. On the lower level, the off-shutter concrete slabs form the ceiling. The slabs retain rust marks from the steel that was laid in the slab and the chalk markings of the contractor.
The simple cellular bedrooms have a serrated façade that allows for corner glazing to maximise views. The curtain track was cast into the slab with a radiused corner that creates a cave-like space at night when the curtains are closed. Simple glass walls separate the en-suites from the bedrooms, allowing the two spaces to share a larger volume. The stair connecting the two levels is also made from I-beams with 75mm thick Eucalyptus planks forming the treads.
“The interior is a sophisticated eclectic mix of easy living, laid-back, comfortable and robust furniture. Natural timber, charcoal and grey fabrics are accented with washed-out red patchwork kelims, and blue log stools. Natural materials and textures such as pewter-coloured grass cloth wall coverings and woven baskets add tactile finishes that layer the spaces. Proportions are over-scaled and inviting. Large sofas are nested with clusters of cushions and throws and instantly reflect relaxation. Spaces are cocooned and layered and have a sense of home,” says Mark Rielly of ANTONI ASSOCIATES.
..[/toggle][toggle title=»От архитектора»].
Краткое
«задачей было создать дом для отдыха для молодой семьи, которые могли бы быть доступными для длительного кругу друзей и семьи. Дом нужен, чтобы создать внутреннюю среду, что развернутое соединение с точки зрения, свести к минимуму взгляды на соседних зданий и созданных солнечный ветер бесплатная открытая жилых помещений «, говорит Грег Truen, партнер проекта.
Сайт
сайт расположен на Shelley Point на западном побережье полуострова, который пройдет с Saldanha Bay на юге, в Санкт-Helena Bay на Севере. Shelley Point сидит на северной оконечности полуострова и небольшой отрог земли, выступающий в Атлантику с запада, севера и восток пляжей. Святой Елены сама Bay состоит из ряда бухт и сайт сталкивается в одном из Первый из них, Stompneus Baai. Уникально на Западном побережье, на сайте стоит лицом к востоку над заливом, глядя в сторону гор позади небольшой Swartland города Авроры.
Залив является домом для популяций общих и эндемичных Хевисайда Дельфины южные киты и является важным местом остановки для мигрирующих птиц. Климат фен и теплее, чем полуострова Кейп и характеризуется сильными юго-восточными ветрами в летний период, который переключиться на северо-западном направлении в зимний период. Сайт трассы от улицы на запад вплоть до пляжа на Востоке примерно 3000.
Подход
дизайн во многом формируется тремя контекстных условиях. Первый повышенной вход, который разместил жилые помещения на верхнем уровне и спальни и игровая комната на нижнем уровне. Это решение позволило жилые помещения, чтобы максимизировать вид на залив и увидеть кромки воды. Вторая проблема состоит в преобладающей Юго-восточный ветер. Проблема здесь в том, что взгляды в этом направлении и большим набором застекленный раздвижных дверей позволяет максимальный обзор.
Третий основной вопрос заключается в ВС на Северной стороне. Ответ на этот и на юго-восточном ветре было расположить бассейн во дворе на Северной стене, которая захватывает ВС для дома, а также создает ветра бесплатный открытый пространство, которое может быть подан круглый год, независимо от ветра.
Верхний этаж был концептуально как единое пространство, держащего двор бассейн, повышенный прихожая, кухня с большим столом и столовой и жилой площади на окраине Востока. L-образный пространство разбивается на изменения уровня, которые создают совершенно разные места. Коническая дымовых сделаны из Кортен стали образует визуальный элемент, вокруг которого стержнем пространства, ржавые поверхности, отражающей прибрежной среды.
Соломенная крыша поддерживается на I-балки по периметру. Древесины галстук лучи соломенной крышей заменены стальными стяжками, которые позволяют открытый объем крыши, чтобы сформировать верхнюю часть пространства, тканые соломы травы и последней, образуя контрапункт к гранитными полами.
Изогнутой CORTEN ‘шляпа’ сидит на Braai дымохода и следит за двор бассейн, игривая компаньон для конуса Кортен, который сидит на другой стороне двора.Северная стена двора формируется древесины стены. На нижнем уровне, Off-затвора бетонные плиты образуют потолок. Плиты сохраняют пятна ржавчины из стали, что был заложен в плите и меловых маркировки подрядчика.
Простого сотового номера имеют зазубренный фасад, который позволяет для угла остекления, чтобы максимизировать вид. Занавес трек был брошен в плиту с закругленной угловой, который создает в пещере, как пространство ночью, когда шторы закрыты. Простые стеклянные стены отделяют ан-люкс от спален, что позволяет два пространства, чтобы поделиться больший объем. Лестницы, соединяющий два уровня, также сделан из двутавровых балок с 75mm толщиной эвкалипта доски формирования ступеней.
«Интерьер сложный эклектичный микс из легкой жизни, непринужденный, удобная и надежная мебель. Натурального дерева, древесный уголь и серые ткани с ударением вымывается красных пэчворка kelims и синего стульев журнала. Натуральные материалы и текстуры, такие как оловянные цвета травы ткани настенных покрытий и плетеные корзины добавить тактильные заканчивает этот слой пространства.Пропорции над масштабируется и привлекательным. Большие диваны вложены с кластерами подушек и броски и мгновенно отражает релаксацию. Пробелы в кокон и слоистые и есть чувство дома «, говорит Марк Rielly Антонио Associates.
..[/toggle]
About Author
Write a Comment
Only registered users can comment.

